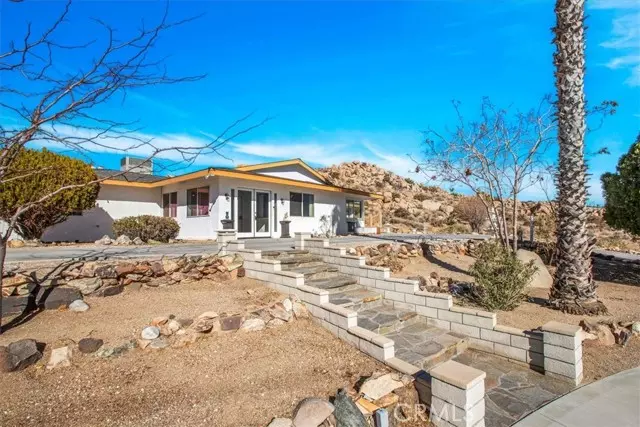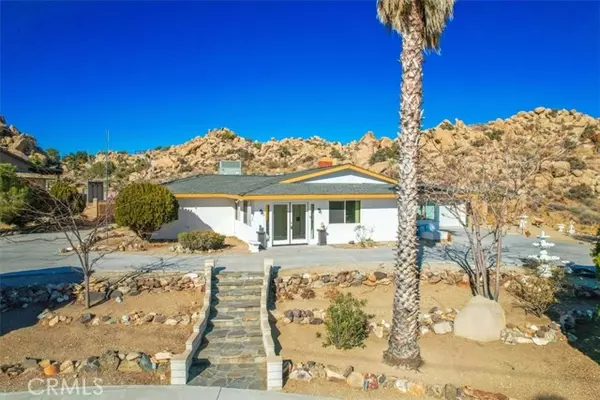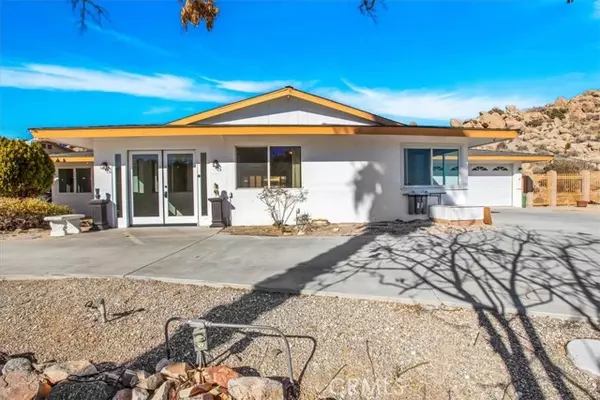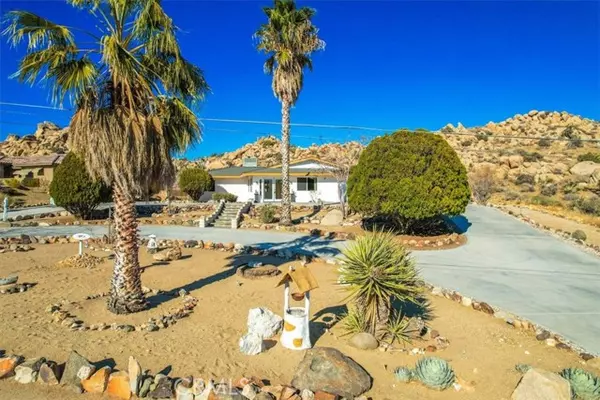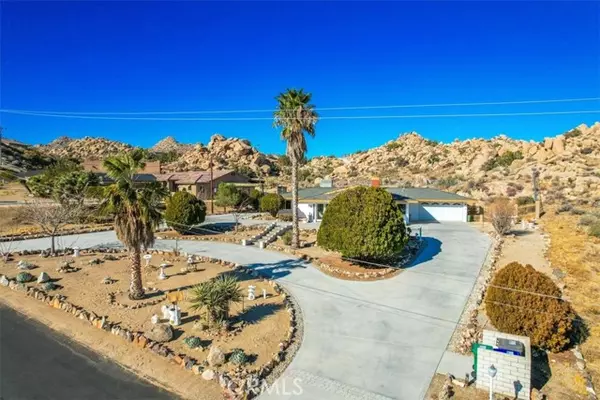2 Beds
2 Baths
1,534 SqFt
2 Beds
2 Baths
1,534 SqFt
Key Details
Property Type Single Family Home
Sub Type Detached
Listing Status Active
Purchase Type For Sale
Square Footage 1,534 sqft
Price per Sqft $260
MLS Listing ID JT24246414
Style Detached
Bedrooms 2
Full Baths 1
Half Baths 1
HOA Y/N No
Year Built 1965
Lot Size 0.413 Acres
Acres 0.413
Property Description
Discover your dream home in the coveted area of Western Hills Estates, a serene retreat that perfectly blends retro charm with modern comforts. Built in 1965, this unique property spans 1,534 square feet and sits on an expansive 0.4-acre lot, providing plenty of space for outdoor activities or landscaping aspirations. As you step inside, you'll be greeted by a warm, inviting ambiance, highlighted by a classic wood-burning fireplace that serves as the heart of the living area. The built-in bookshelf adds a touch of elegance and provides ample storage for your literary treasures. The enclosed entry offers privacy and a welcoming atmosphere for guests. This home features two spacious bedrooms and 1.5 baths, ensuring comfort and convenience for residents and visitors alike. The large bonus room presents a versatile space that can be tailored to your needs, whether its a home office, art studio, or playroom. Enhancing the property's appeal are modern features like a solar energy system, promoting sustainability and reducing utility costs. The property is surrounded by stunning boulders, enhancing its natural beauty and providing a unique backdrop for your outdoor oasis. Enjoy breathtaking views of the mountains and city lights from the comfort of your own home, especially during sunset. With cinderblock walls in the back and a practical cinderblock shed for additional storage, this home balances functionality with style. Dont miss the opportunity to own this rare gem in a highly desirable locationschedule your tour today!
Location
State CA
County San Bernardino
Area Yucca Valley (92284)
Interior
Interior Features Corian Counters, Recessed Lighting, Tile Counters, Unfurnished
Heating Electric
Cooling Central Forced Air
Flooring Carpet, Laminate, Tile
Fireplaces Type FP in Living Room, Masonry
Equipment Dishwasher, Dryer, Microwave, Refrigerator, Washer, Electric Oven, Electric Range
Appliance Dishwasher, Dryer, Microwave, Refrigerator, Washer, Electric Oven, Electric Range
Laundry Garage
Exterior
Exterior Feature Stucco, Frame
Parking Features Direct Garage Access, Garage
Garage Spaces 2.0
Fence Chain Link
Utilities Available Electricity Connected, Water Connected
View Mountains/Hills, Panoramic, Rocks, Desert, City Lights
Roof Type Composition,Shingle
Total Parking Spaces 2
Building
Lot Description Landscaped
Story 1
Lot Size Range .25 to .5 AC
Sewer Sewer Assessments, Conventional Septic
Water Public
Level or Stories 1 Story
Others
Monthly Total Fees $56
Miscellaneous Rural
Acceptable Financing Cash, Conventional, FHA, VA, Cash To New Loan, Submit
Listing Terms Cash, Conventional, FHA, VA, Cash To New Loan, Submit
Special Listing Condition Standard

GET MORE INFORMATION
Broker Associate | Lic# 01976606
info@coronadopremierproperties.com
503-B Grand Caribe Causeway, Coronado, CA, 92118

