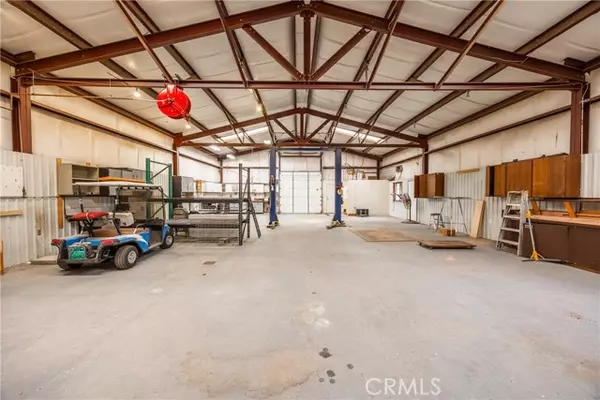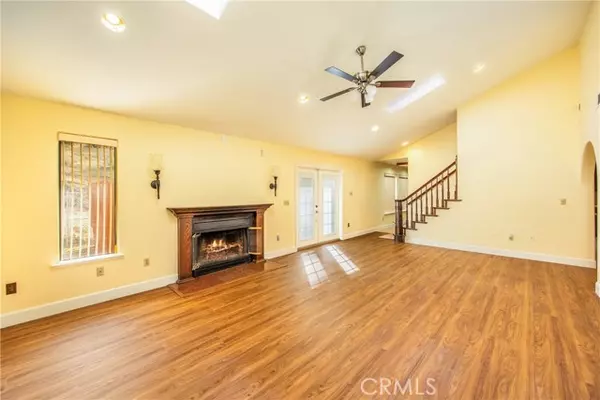4 Beds
3 Baths
2,291 SqFt
4 Beds
3 Baths
2,291 SqFt
Key Details
Property Type Single Family Home
Sub Type Detached
Listing Status Pending
Purchase Type For Sale
Square Footage 2,291 sqft
Price per Sqft $377
MLS Listing ID IG24237761
Style Detached
Bedrooms 4
Full Baths 3
HOA Y/N No
Year Built 1991
Lot Size 2.550 Acres
Acres 2.55
Property Description
A home for the AUTO/RV/BOAT ENTHUSIAST'S DREAM! Country Living! Property includes a Loaded 2400 Sq. Ft. WORKSHOP - 40 x 60. Whether it's cars, boat, RV or horses...this property offers all the possibilities. WORKSHOP features roll up doors on each end, swamp cooler and 1/2 bath. The property features a well that just had a Brand New Pump & Motor installed in December of 2024. This Custom Built home just had a refresh with new vinyl planking, new carpet and new interior paint. Home sits on approx. 2.5 acres and offers an UPSTAIRS LIVING QUARTERS featuring 2 bedrooms with adjoining bathroom and a 2ND SEPARATE KITCHEN and a patio deck that offers a back entrance allowing for very comfortable MULTI FAMILY LIVING. Primary bedroom with bathroom and secondary bedroom downstairs. Additional full bathroom downstairs as well. Attractive archways and dark rich wood accents throughout the home make it a classic! Situated comfortably away from the road, the front enclosed patio/courtyard with built in barbecue, offers a pace for relaxation, entertainment and a view of the rolling hills of Reche Canyon. Attached 2 car garage with a large bonus/hobby room with laundry hookups would make a fabulous laundry/utility room. Another laundry area in the kithen behind louvered doors or it could be transformed into an ovrsized pantry! You pick- 1 or 2 laundry areas! 2 air conditiioning units, well and setic sytem plus propane for gas utility make for a very efficient home with low utility costs.
Location
State CA
County Riverside
Area Riv Cty-Colton (92324)
Zoning R-A-5
Interior
Interior Features Pantry, Tile Counters, Vacuum Central
Heating Propane
Cooling Central Forced Air
Flooring Carpet, Linoleum/Vinyl
Fireplaces Type FP in Living Room
Equipment Dishwasher, Microwave, Refrigerator, Double Oven, Electric Oven
Appliance Dishwasher, Microwave, Refrigerator, Double Oven, Electric Oven
Laundry Closet Full Sized, Laundry Room, Inside
Exterior
Parking Features Direct Garage Access, Garage - Two Door, Garage Door Opener
Garage Spaces 2.0
Fence Vinyl, Wood
Utilities Available Electricity Connected, Propane
View Mountains/Hills, Valley/Canyon
Roof Type Tile/Clay
Total Parking Spaces 2
Building
Story 2
Sewer Conventional Septic
Water Private, Well
Architectural Style Mediterranean/Spanish
Level or Stories 2 Story
Others
Miscellaneous Horse Allowed,Horse Facilities,Rural
Acceptable Financing Cash To New Loan
Listing Terms Cash To New Loan
Special Listing Condition Standard

GET MORE INFORMATION
Broker Associate | Lic# 01976606
info@coronadopremierproperties.com
503-B Grand Caribe Causeway, Coronado, CA, 92118





