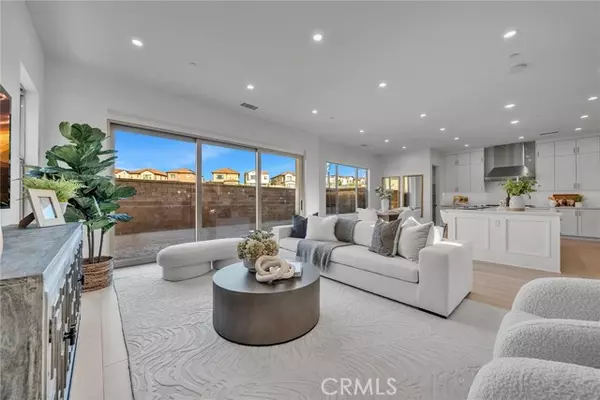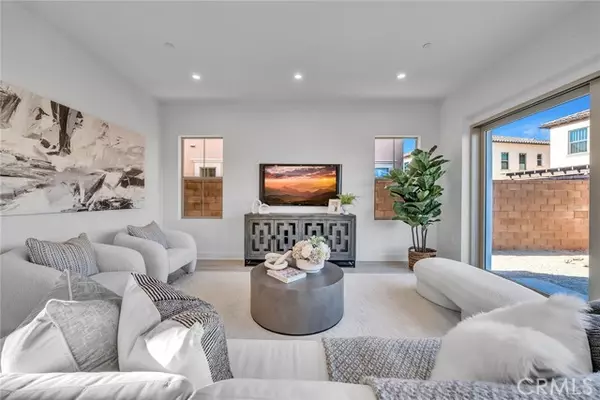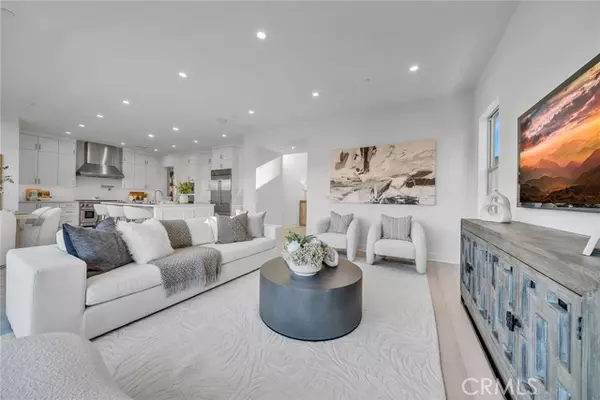4 Beds
4 Baths
2,787 SqFt
4 Beds
4 Baths
2,787 SqFt
OPEN HOUSE
Sun Jan 19, 1:00pm - 4:00pm
Key Details
Property Type Single Family Home
Sub Type Detached
Listing Status Active
Purchase Type For Sale
Square Footage 2,787 sqft
Price per Sqft $1,014
MLS Listing ID OC24251004
Style Detached
Bedrooms 4
Full Baths 3
Half Baths 1
Construction Status Turnkey
HOA Fees $180/mo
HOA Y/N Yes
Year Built 2024
Lot Size 4,234 Sqft
Acres 0.0972
Property Description
Welcome to this new home in Irvine Portola Springs, offering an unbeatable location with no neighbors in front or behind for ultimate privacy and stunning mountain views. This residence features 4 spacious bedrooms and 3.5 luxurious bathrooms.With a desirable north-south orientation, the home is bathed in natural light throughout the day. The entryway boasts a grand high ceiling, creating an open and airy atmosphere. The first floor is beautifully finished with vinyl flooring, while the kitchen cabinets are upgraded to the ceiling for a sleek, modern look. With $100K in upgrades throughout the home, including a fully paid-off solar system, this residence is designed for luxury and efficiency. The primary bedroom offers stunning views of the golf practice range and the city skyline, The community offers a wealth of amenities, including several swimming pools, spas, playgrounds, and a variety of sports complexes and recreational facilities, ensuring something for everyone to enjoy. Located within the highly acclaimed Irvine Unified School District, just minutes away from Woodbury Town Center and Irvine Spectrum Center,With easy access to I-5, I-133, and I-241, This exceptional home YOU MUST SEE!
Location
State CA
County Orange
Area Oc - Irvine (92618)
Interior
Interior Features Copper Plumbing Full, Granite Counters, Home Automation System, Pantry, Recessed Lighting
Cooling Central Forced Air, Electric, High Efficiency
Flooring Carpet, Linoleum/Vinyl, Tile
Equipment Dishwasher, Refrigerator, 6 Burner Stove, Convection Oven, Double Oven, Gas Oven, Vented Exhaust Fan
Appliance Dishwasher, Refrigerator, 6 Burner Stove, Convection Oven, Double Oven, Gas Oven, Vented Exhaust Fan
Laundry Laundry Room, Inside
Exterior
Exterior Feature Stucco, Ducts Prof Air-Sealed, Frame
Parking Features Garage
Garage Spaces 2.0
Pool Community/Common, Association
Utilities Available See Remarks
View Golf Course, Mountains/Hills, City Lights
Roof Type Tile/Clay
Total Parking Spaces 2
Building
Story 2
Lot Size Range 4000-7499 SF
Sewer Public Sewer
Water Public
Level or Stories 2 Story
Construction Status Turnkey
Others
Monthly Total Fees $375
Acceptable Financing Conventional
Listing Terms Conventional
Special Listing Condition Standard

GET MORE INFORMATION
Broker Associate | Lic# 01976606
info@coronadopremierproperties.com
503-B Grand Caribe Causeway, Coronado, CA, 92118






