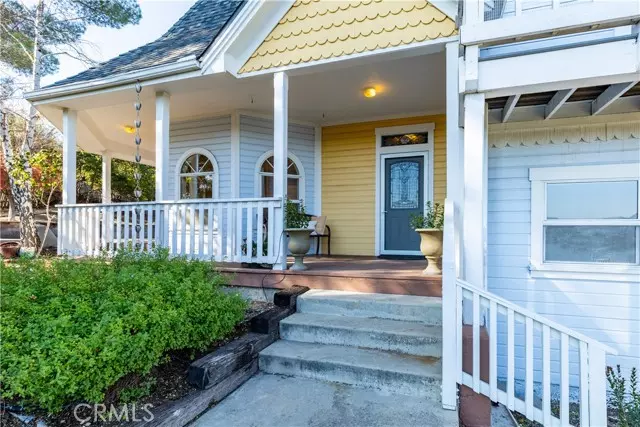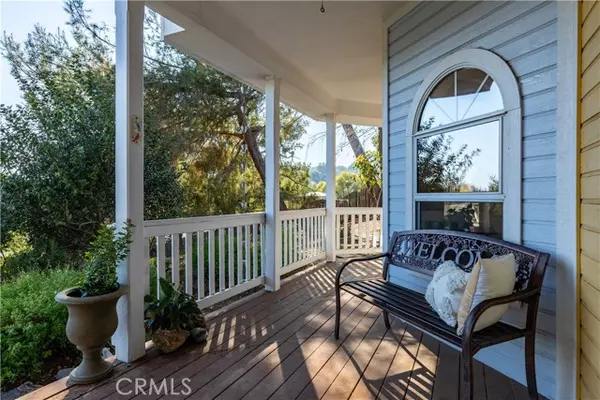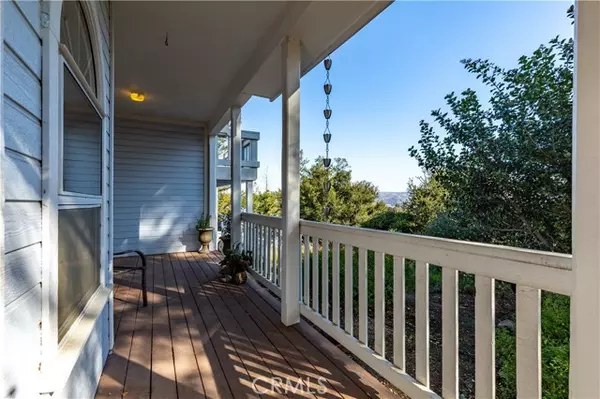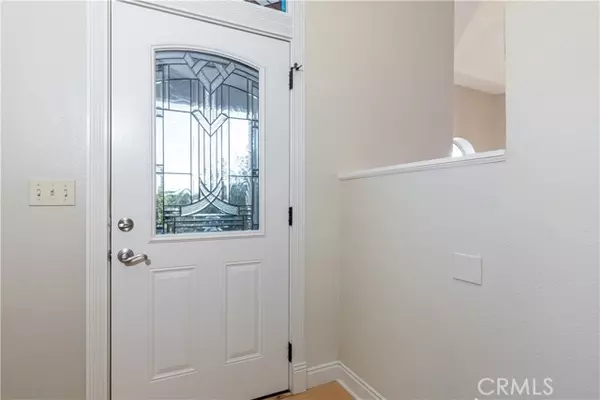4 Beds
3 Baths
1,989 SqFt
4 Beds
3 Baths
1,989 SqFt
Key Details
Property Type Single Family Home
Sub Type Detached
Listing Status Pending
Purchase Type For Sale
Square Footage 1,989 sqft
Price per Sqft $490
MLS Listing ID NS24250285
Style Detached
Bedrooms 4
Full Baths 2
Half Baths 1
HOA Y/N No
Year Built 1990
Lot Size 0.920 Acres
Acres 0.92
Property Description
Discover this classic, but modern Victorian-style home atop nearly an acre of land w/detached studio or office! This beautifully upgraded split-level home features 3 bedrooms + bonus room, 2.5 baths & a detached air-conditioned office or artist's studio w/half bath. Light & bright with high ceilings & engineered hand-scraped hickory flooring, and tons of windows peering out into nature, this charming property offers peace and beauty throughout. The living room features a tiled wood-burning fireplace and arched windows overlooking the easterly hills. The family room has a glass door with sidelights that lead out to the covered porch and usable yard space. Step up to the entertainer's delight kitchen complete w/granite counters, an island with downdraft cooktop, dining space with porch access and an LG refrigerator with craft ice maker. The backyard has ample space to host barbecues, and features flagstone patios with a fire pit. Upstairs includes two guest bedrooms & a full bathroom + an owner's retreat. This ensuite primary has its own bathroom with dual sinks, walk-in closet & a Trex balcony perfect for watching the sunrise over the hills or wine tasting at sunset. The lower level has a bonus room, currently used as an art studio and guest bedroom with nearby utility room plumbed for an additional bathroom if your vision so desires. The detached office is newly plumbed with a half bath (2024), air conditioning (2023), designer padded gym flooring with wood grain design (2021), newer landing and stairs (2023), fresh paint, and could have a multitude of uses. Additional updates to the house include some electrical with several new light fixtures and fans, and childproof outlets, house-wide water filtration and reverse osmosis (2022), new air conditioning and furnace (2023), new screen doors (2023), new shelving & drying racks and updated laundry hookups to fit the larger included LG washer & dryer (2023), new heavy-duty wire kitchen drawers (2023), fenced organic raised garden beds with soaker hoses & irrigation timers, new play structure on wood chip foundation (2023) & more. Beyond the many additions and upgrades, the fenced, gated lot also features mature fruit trees amongst the manzanita, hundred year old oaks, prolific rosemary and sage, making this property a haven for hummingbirds. Whether you love entertaining, gardening, working from home in a peaceful paradise, or enjoying gorgeous views in nature, this property is a dream come true. Welcome home!
Location
State CA
County San Luis Obispo
Area Atascadero (93422)
Zoning RSFY
Interior
Interior Features 2 Staircases
Cooling Central Forced Air
Flooring Tile, Wood
Fireplaces Type FP in Living Room
Equipment Dishwasher, Dryer, Refrigerator, Washer, Gas Stove, Water Purifier
Appliance Dishwasher, Dryer, Refrigerator, Washer, Gas Stove, Water Purifier
Laundry Laundry Room, Inside
Exterior
Garage Spaces 2.0
Utilities Available Electricity Connected, Natural Gas Connected, Sewer Connected, Water Connected
View Mountains/Hills, Trees/Woods
Total Parking Spaces 2
Building
Story 2
Sewer Public Sewer
Water Public
Architectural Style Victorian
Level or Stories Split Level
Others
Miscellaneous Suburban
Acceptable Financing Cash, Conventional, Cash To New Loan
Listing Terms Cash, Conventional, Cash To New Loan
Special Listing Condition Standard

GET MORE INFORMATION
Broker Associate | Lic# 01976606
info@coronadopremierproperties.com
503-B Grand Caribe Causeway, Coronado, CA, 92118






