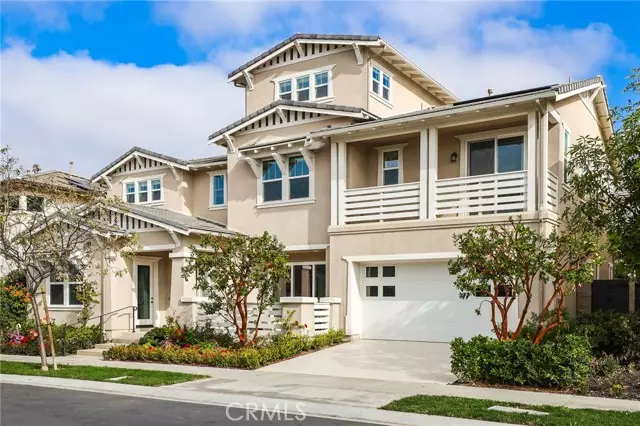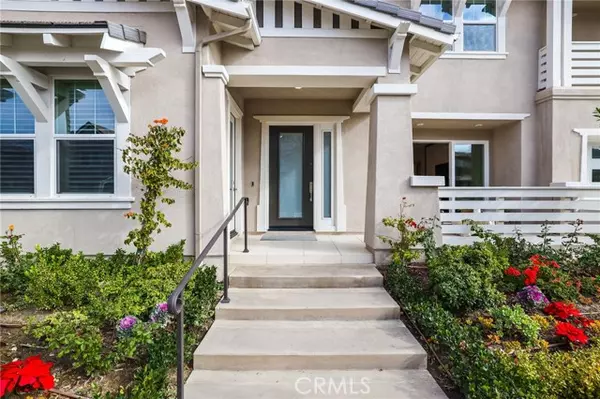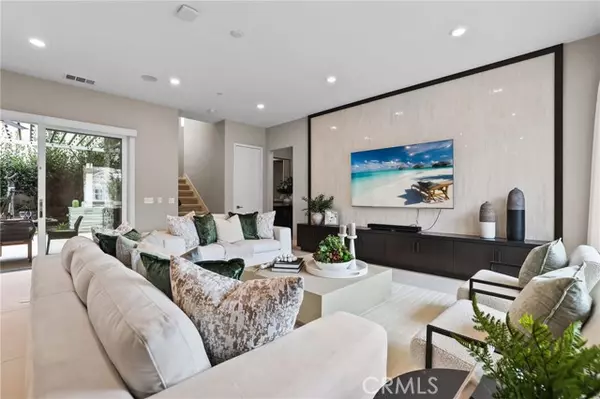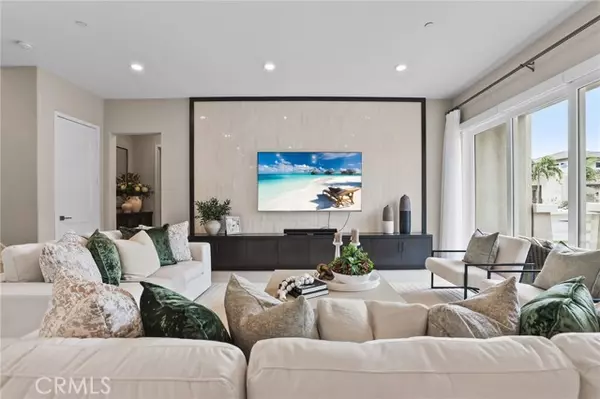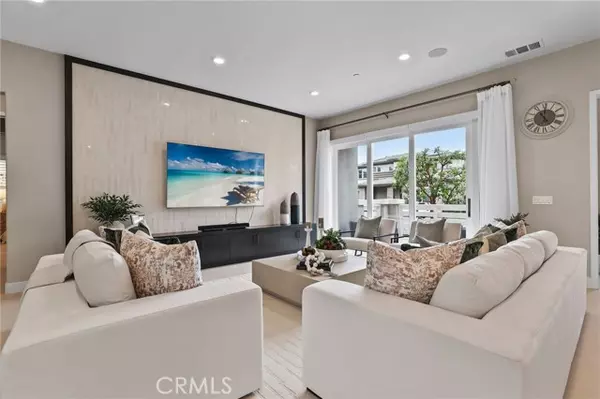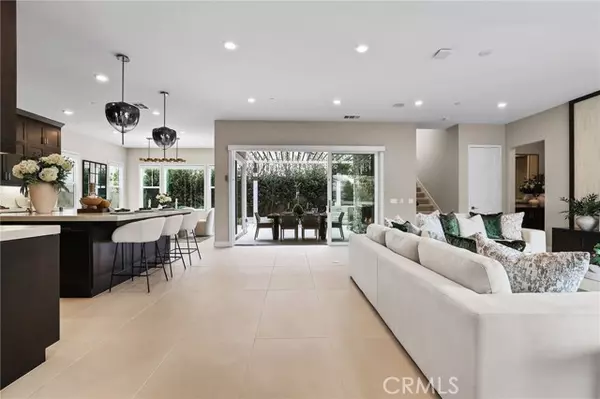5 Beds
6 Baths
4,346 SqFt
5 Beds
6 Baths
4,346 SqFt
OPEN HOUSE
Sat Jan 18, 1:00pm - 4:00pm
Sun Jan 19, 1:00pm - 4:00pm
Key Details
Property Type Single Family Home
Sub Type Detached
Listing Status Active
Purchase Type For Sale
Square Footage 4,346 sqft
Price per Sqft $984
MLS Listing ID OC24253885
Style Detached
Bedrooms 5
Full Baths 4
Half Baths 2
HOA Fees $389/mo
HOA Y/N Yes
Year Built 2017
Lot Size 5,199 Sqft
Acres 0.1194
Property Description
Former Model home! Located in the Guard-gated Community of Altair, this beautiful house is the largest floor plan of the Celestial Collection, the house hosts 5 bedrooms and 4 full bathrooms 2 half bathrooms including Water softener and water purifier. A charming entry with side porch leads you into the inviting foyer, The Gourmet Kitchen is a highlight, boasting a built-in refrigerator,an large quartz island, Wolf and stainless steel appliances, high-quality cabinets, and premium kitchen island/counter tops. The master bathroom offers double vanities, an over-sized glass door shower, a modern soaking tub and his & her walk-in closets. Two glass stacking doors allows for seamless indoor/outdoor living. The yard is perfect for relaxing or entertaining with a large California room and Lots of trees and lush vegetation. Outside at your backyard, a private BBQ & heated jacuzzi complete the atmosphere of excellence that distinguishes this property from the rest of the neighborhood. Resort-Inspired Altair community amenities include a Huge Private Clubhouse, Junior Olympic swimming pools, Jacuzzi, Tennis Courts, Sport Court and Kids-playing area. Walking distance to the award-winning Irvine Unified Schools, Great Park, Irvine Spectrum, Woodbury Shopping Center etc. This is the perfect property you may call home.
Location
State CA
County Orange
Area Oc - Irvine (92618)
Interior
Interior Features Balcony, Dry Bar, Pantry, Recessed Lighting
Cooling Central Forced Air, Electric
Flooring Carpet, Tile
Fireplaces Type Gas Starter
Equipment Dishwasher, Disposal, Microwave, Refrigerator, Water Softener, 6 Burner Stove, Electric Oven, Gas Stove, Vented Exhaust Fan, Barbecue, Water Purifier
Appliance Dishwasher, Disposal, Microwave, Refrigerator, Water Softener, 6 Burner Stove, Electric Oven, Gas Stove, Vented Exhaust Fan, Barbecue, Water Purifier
Laundry Laundry Room, Inside
Exterior
Parking Features Direct Garage Access, Garage, Garage - Single Door
Garage Spaces 2.0
Pool Below Ground, Community/Common, Association, Heated, Fenced
Utilities Available Electricity Connected, Natural Gas Connected, Sewer Connected, Water Connected
Roof Type Tile/Clay
Total Parking Spaces 2
Building
Lot Description Landscaped
Story 3
Lot Size Range 4000-7499 SF
Sewer Public Sewer
Water Public
Level or Stories 3 Story
Others
Monthly Total Fees $1, 678
Miscellaneous Gutters
Acceptable Financing Cash, Cash To Existing Loan
Listing Terms Cash, Cash To Existing Loan
Special Listing Condition Standard

GET MORE INFORMATION
Broker Associate | Lic# 01976606
info@coronadopremierproperties.com
503-B Grand Caribe Causeway, Coronado, CA, 92118

