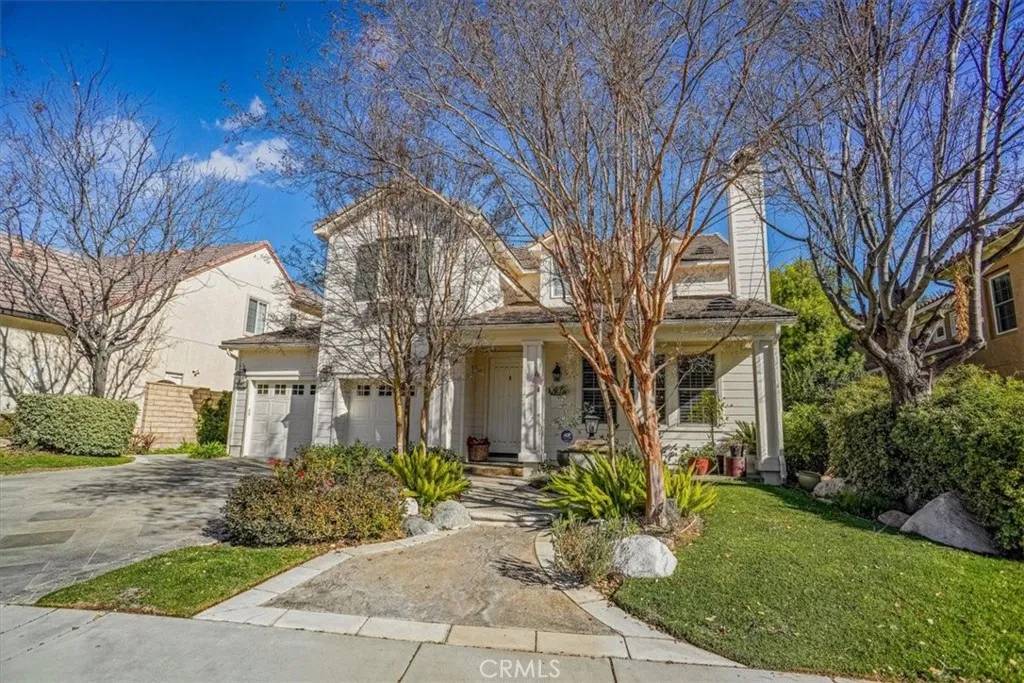5 Beds
4 Baths
3,539 SqFt
5 Beds
4 Baths
3,539 SqFt
Key Details
Property Type Single Family Home
Sub Type Detached
Listing Status Active
Purchase Type For Sale
Square Footage 3,539 sqft
Price per Sqft $452
Subdivision Bent Canyon (Bentc)
MLS Listing ID SR24252108
Bedrooms 5
Full Baths 4
HOA Fees $175/mo
Year Built 2002
Property Sub-Type Detached
Property Description
Location
State CA
County Los Angeles
Direction 5 Freeway to Valencia Blvd Rt Sycamore Meadow Drive Rt Red Bluff Lane Rt Pine Hollow
Interior
Interior Features Balcony, Pantry, Recessed Lighting
Heating Forced Air Unit
Cooling Central Forced Air
Fireplaces Type FP in Family Room, FP in Living Room
Fireplace No
Appliance Dishwasher, Disposal, Microwave, Refrigerator, Double Oven
Exterior
Garage Spaces 4.0
Pool Below Ground, Community/Common, Private, Association, Heated
Amenities Available Playground, Barbecue, Pool
View Y/N Yes
Water Access Desc Private
View Golf Course, Mountains/Hills, Pool, City Lights
Porch Deck, Patio
Building
Story 2
Sewer Public Sewer
Water Private
Level or Stories 2
Others
HOA Name Westridge Valencia
Tax ID 2826034041
Special Listing Condition Standard
Virtual Tour https://PineHollowCourt.com/idx

GET MORE INFORMATION
Broker Associate | Lic# 01976606






