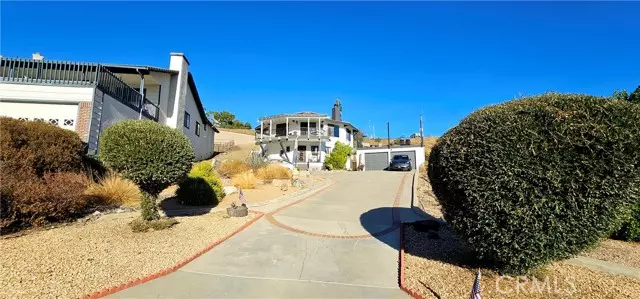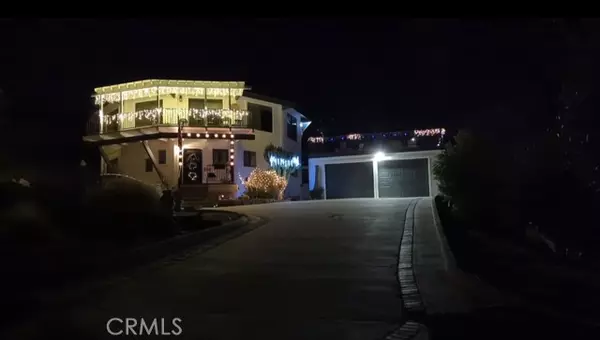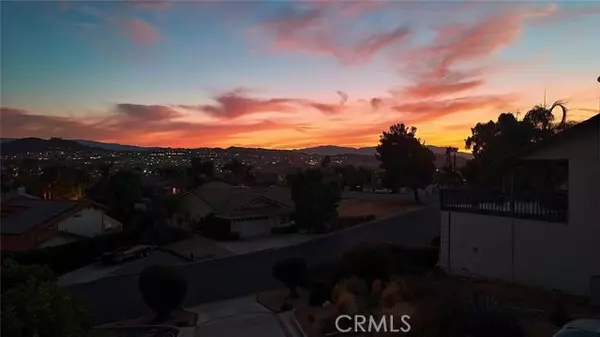4 Beds
3 Baths
1,795 SqFt
4 Beds
3 Baths
1,795 SqFt
Key Details
Property Type Condo
Listing Status Active
Purchase Type For Sale
Square Footage 1,795 sqft
Price per Sqft $355
MLS Listing ID SW25001204
Style All Other Attached
Bedrooms 4
Full Baths 2
Half Baths 1
Construction Status Turnkey
HOA Fees $345/mo
HOA Y/N Yes
Year Built 1980
Lot Size 9,147 Sqft
Acres 0.21
Property Description
Panoramic views from front deck and large side deck over garage. Beautiful sunset views and magnificent views of 4th of July fireworks at Canyon Lake! A unique circular home designed by local architect Mike Augustine. 4 bd/2.5 ba. 1795 sq ft./ lot size 9147 sq ft. Lots of potential for the land at the back. Long driveway takes you up to front of house and 2 car garage with parking available for multiple cars in the driveway and side of the house. Full exterior, porches, garage deck and garage were painted in 2023. The home entry way and downstairs bathroom have new flooring. Spiral staircase will take you to the Great room area with a gorgeous wood beam cupola ceiling. The entire downstairs has been painted in 2024. Upstairs was painted in 2022. The Main living area is on the 2nd floor with panoramic views . Kitchen is set up in a raised bar-style design for dining and entertaining. Metal fire Drum fireplace is in the great room for wood burning. Cupola skylight over kitchen area with upgrades, pull down faucet, plus PUR purified water filtration system. Under cabinets have changing lights that can be controlled via a Bluetooth app on your smartphone. Guest bathroom is next to the Great room. There are two areas that lead off the great room. One is on to the garage deck and the second is to a covered porch. Access to Water and electric are on Deck. New flooring in 3 of the 4 bedrooms. Waterproof and pet friendly. The bedrooms upstairs have wood beam ceilings and fans. The Master Bedroom has two sinks with round mirror and a separate vanity desk with a mirror, plus storage area. The Second bedroom upstairs has built-in desk, cupboards, and shelving. Perfect for a home office. Two Bedrooms are on the main floor. The downstairs bathroom has new flooring, paint, and vanity. Laundry room has new sink with garbage disposal and area for as refrigerator. gates and a dog run area with wood fencing was installed to maintain pet safety in the dog run. Native plants and drought tolerant landscape. Upper patio area with a Lake view from backyard on Northside. No neighbors on the back side. Walking distance to the Lake, Lodge and Sierra Park. Centrally located with easy access to all gates. Canyon Lake is a gated community with many activities: Tennis, 18 Hole Golf course, Pickleball, Fishing, Equestrian facilities, baseball diamonds, Campground, Senior Center, Beaches, Parks, Dog Parks and MORE! Enjoy your days in Paradise and Sunsets!
Location
State CA
County Riverside
Area Riv Cty-Sun City (92587)
Zoning R1
Interior
Interior Features 2 Staircases, Balcony, Beamed Ceilings, Formica Counters, Granite Counters, Living Room Balcony, Living Room Deck Attached, Recessed Lighting
Heating Electric
Cooling Central Forced Air, Electric
Flooring Carpet, Laminate, Linoleum/Vinyl
Fireplaces Type FP in Living Room, Free Standing, Circular
Equipment Dishwasher, Microwave, Refrigerator, Electric Oven, Electric Range
Appliance Dishwasher, Microwave, Refrigerator, Electric Oven, Electric Range
Laundry Laundry Room
Exterior
Exterior Feature Stucco
Parking Features Garage, Garage - Two Door, Garage Door Opener
Garage Spaces 2.0
Fence Good Condition, New Condition, Wood
Pool Below Ground, Community/Common, Association, Heated, Fenced
Utilities Available Cable Available, Electricity Available, Phone Connected, Underground Utilities, Sewer Connected, Water Connected
View Lake/River, Mountains/Hills, Panoramic, Neighborhood, Peek-A-Boo, City Lights
Roof Type Tile/Clay
Total Parking Spaces 2
Building
Lot Description Landscaped
Story 2
Lot Size Range 7500-10889 SF
Sewer Public Sewer
Water Public
Architectural Style Custom Built
Level or Stories 2 Story
Construction Status Turnkey
Others
Monthly Total Fees $345
Miscellaneous Suburban
Acceptable Financing Cash, Conventional, FHA
Listing Terms Cash, Conventional, FHA
Special Listing Condition Standard

GET MORE INFORMATION
Broker Associate | Lic# 01976606
info@coronadopremierproperties.com
503-B Grand Caribe Causeway, Coronado, CA, 92118






