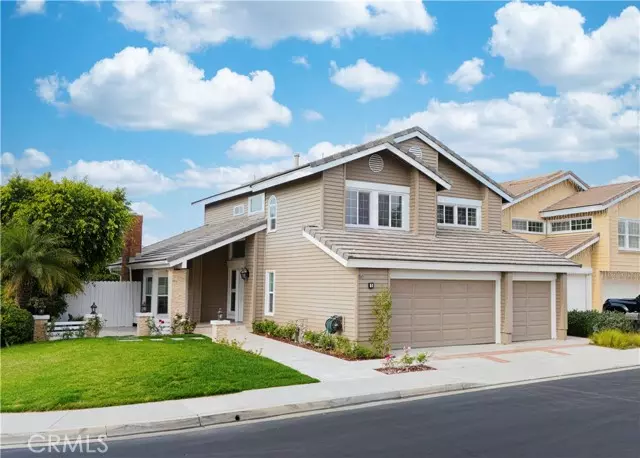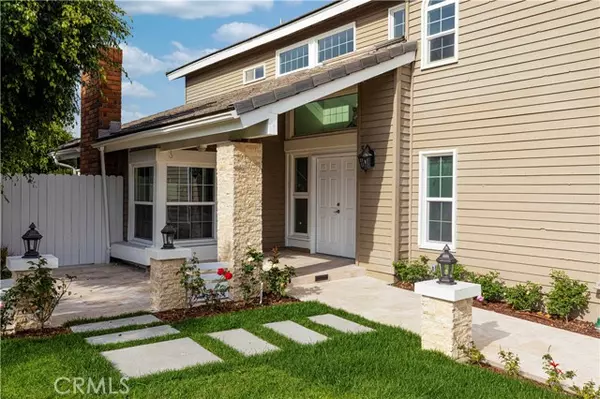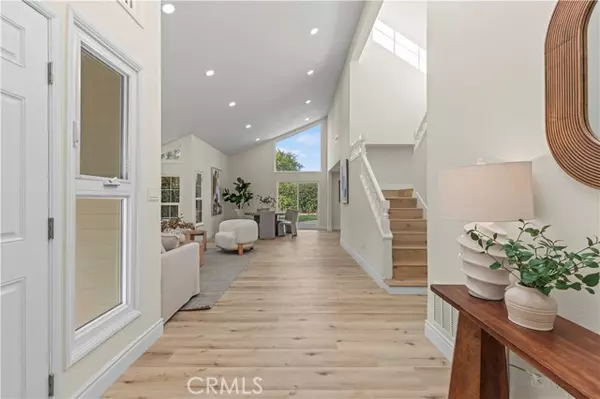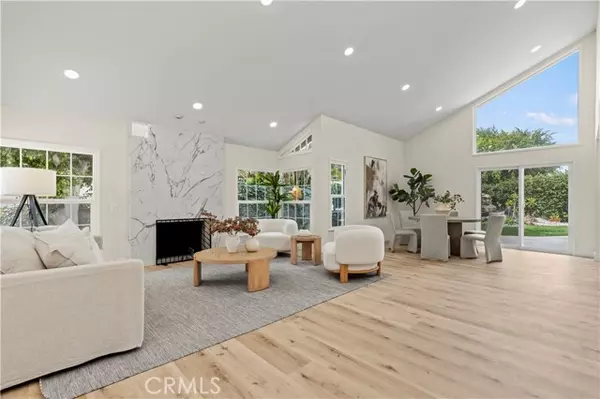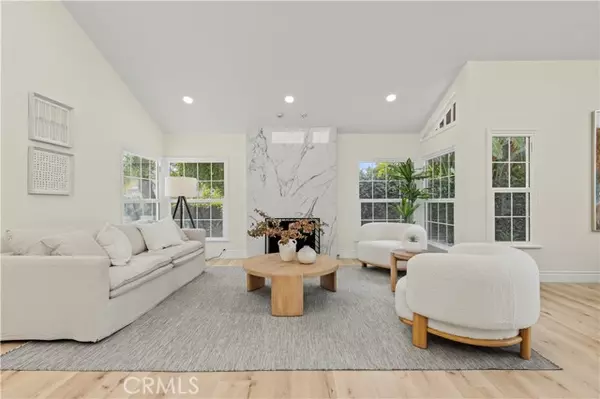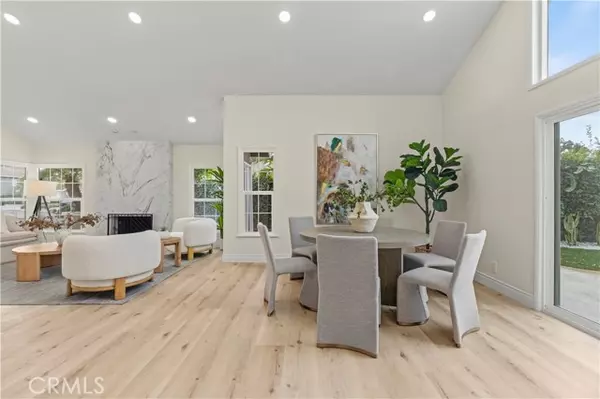4 Beds
4 Baths
2,562 SqFt
4 Beds
4 Baths
2,562 SqFt
OPEN HOUSE
Sat Jan 18, 1:00pm - 4:00pm
Sun Jan 19, 1:00pm - 4:00pm
Key Details
Property Type Single Family Home
Sub Type Detached
Listing Status Active
Purchase Type For Sale
Square Footage 2,562 sqft
Price per Sqft $967
MLS Listing ID OC24250478
Style Detached
Bedrooms 4
Full Baths 3
Half Baths 1
Construction Status Turnkey,Updated/Remodeled
HOA Fees $196/mo
HOA Y/N Yes
Year Built 1980
Lot Size 6,000 Sqft
Acres 0.1377
Property Description
Welcome to the stunning 1 Descanso, nestled in a gated community! Walk along the charming brick-lined path and step through elegant French doors onto gleaming vinyl flooring, where soaring two-story ceilings immediately catch your eye. A skylight and clerestory windows flood the space with natural light, creating an airy and inviting ambiance. The living room features expansive corner windows, a gas fireplace with tile surround, and flows seamlessly into a formal dining room for added style and function. The modern kitchen is an open-concept culinary gem with a sleek design. A large white quartz waterfall island serves as a workspace and casual dining area for three, featuring a built-in sink and high-arc faucet. Light gray shaker-style cabinetry, brushed nickel hardware, and a white marble backsplash with subtle veining elevate the aesthetic. Stainless steel appliances, ample countertops, and under-cabinet lighting enhance functionality. The kitchen opens to the dining and living areas, with warm wood flooring, recessed lighting, and large windows, creating a bright, inviting space. Downstairs features a minimalist bedroom with an en-suite bath. Soft beige walls, recessed lighting, and a large window contribute to its bright and inviting atmosphere. Upstairs, the luxurious primary suite offers vaulted ceilings and a spa-like en-suite bathroom. This retreat includes a modern freestanding tub, a glass-enclosed walk-in shower, and elegant blue-gray marble tiles extending from floor to walls. A rainfall showerhead, handheld fixture, and seamless glass partition create a high-end, serene experience. Two additional bedrooms feature generous closets with sliding doors, and pre-wired ceiling fans or lighting, and share a well-appointed bathroom with dual sinks and a walk-in shower. Outside, the private backyard oasis includes a spacious patio, a white pergola for shade, and elegant stone tile flooring. Located less than a mile from Santiago Hills Elementary and Hicks Canyon Park, this home provides unmatched access to shopping, dining, and Northwoods vibrant amenities. A true gem in an unbeatable location!
Location
State CA
County Orange
Area Oc - Irvine (92620)
Interior
Interior Features Recessed Lighting
Cooling Central Forced Air
Flooring Linoleum/Vinyl, Tile
Fireplaces Type FP in Living Room
Equipment Dishwasher, Disposal, Refrigerator, 6 Burner Stove, Gas Oven, Gas Stove, Recirculated Exhaust Fan, Vented Exhaust Fan, Water Line to Refr
Appliance Dishwasher, Disposal, Refrigerator, 6 Burner Stove, Gas Oven, Gas Stove, Recirculated Exhaust Fan, Vented Exhaust Fan, Water Line to Refr
Laundry Laundry Room, Inside
Exterior
Parking Features Garage, Garage - Two Door, Garage Door Opener
Garage Spaces 3.0
Pool Community/Common, Association
Utilities Available Cable Available, Electricity Connected, Natural Gas Connected, Phone Available, Sewer Connected, Water Connected
View Neighborhood, Peek-A-Boo, City Lights
Roof Type Tile/Clay
Total Parking Spaces 3
Building
Lot Description Corner Lot, Sidewalks, Landscaped, Sprinklers In Front, Sprinklers In Rear
Story 2
Lot Size Range 4000-7499 SF
Sewer Public Sewer
Water Public
Level or Stories 2 Story
Construction Status Turnkey,Updated/Remodeled
Others
Monthly Total Fees $213
Miscellaneous Storm Drains
Acceptable Financing Cash, Cash To New Loan
Listing Terms Cash, Cash To New Loan
Special Listing Condition Standard

GET MORE INFORMATION
Broker Associate | Lic# 01976606
info@coronadopremierproperties.com
503-B Grand Caribe Causeway, Coronado, CA, 92118

