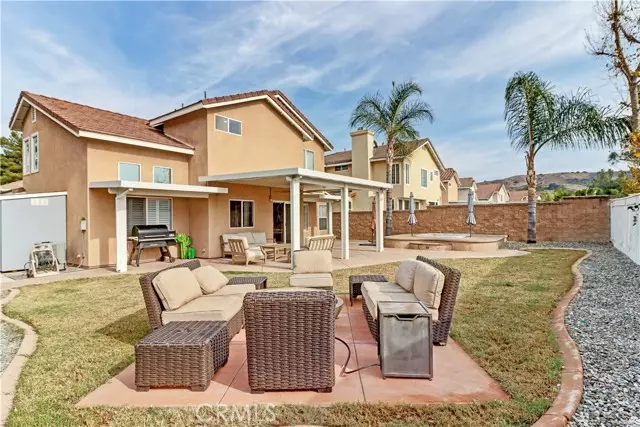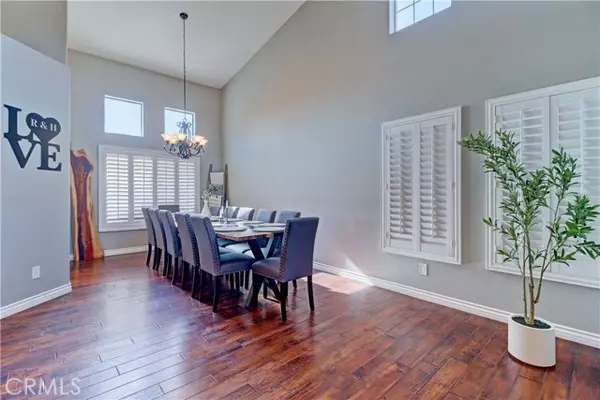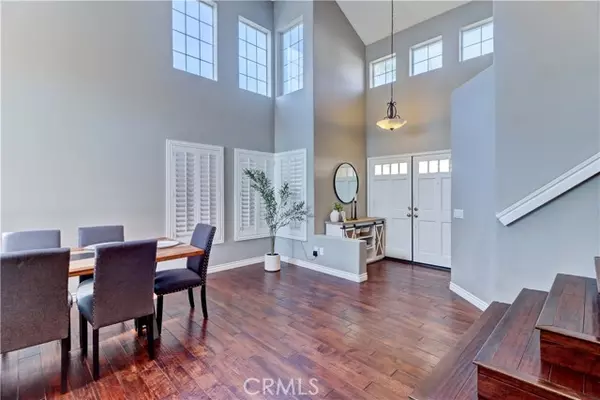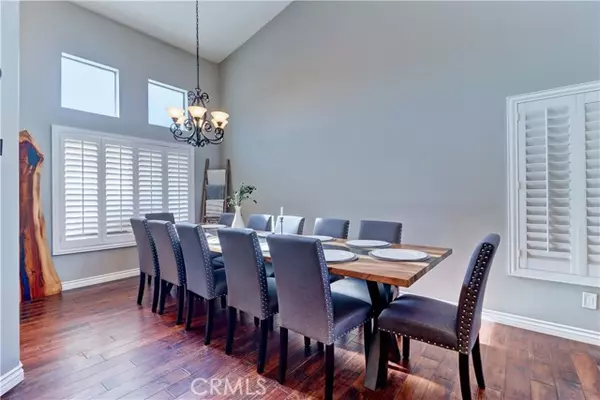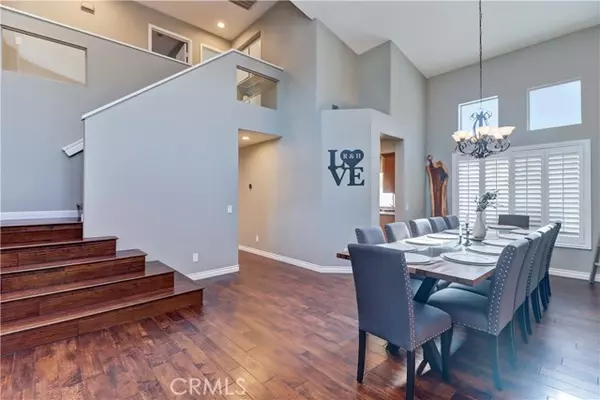3 Beds
3 Baths
1,624 SqFt
3 Beds
3 Baths
1,624 SqFt
Key Details
Property Type Single Family Home
Sub Type Detached
Listing Status Contingent
Purchase Type For Sale
Square Footage 1,624 sqft
Price per Sqft $769
MLS Listing ID PW25004831
Style Detached
Bedrooms 3
Full Baths 2
Half Baths 1
Construction Status Turnkey
HOA Fees $75/mo
HOA Y/N Yes
Year Built 1992
Lot Size 5,600 Sqft
Acres 0.1286
Property Description
Welcome to this beautifully updated single-family home nestled in the desirable Hidden Ridge community. Boasting 3 bedrooms and 2.5 bathrooms, this home offers a perfect blend of modern comfort and timeless elegance. Step inside to discover high ceilings and expansive windows that flood the space with natural light. Hardwood floors flow seamlessly throughout, leading to an updated kitchen complete with granite countertops, stainless steel appliances, and plenty of storage. The spacious primary suite is a true retreat, featuring dual sinks, a walk-in shower, and dual closets. The entertainers backyard is designed for making memories, with a large covered patio, relaxing spa, and stunning hillside views. The finished 3-car garage with epoxy floors adds both functionality and style. Situated on a peaceful cul-de-sac, this home is close to hiking trails, toll roads, shopping, and restaurants. With low HOA fees and no Mello-Roos, this home offers exceptional value in one of the areas most sought-after neighborhoods. Dont miss your chance to own this Hidden Ridge gemschedule your tour today!
Location
State CA
County Orange
Area Oc - Trabuco Canyon (92679)
Interior
Interior Features Granite Counters, Recessed Lighting, Two Story Ceilings
Cooling Central Forced Air
Flooring Wood
Fireplaces Type FP in Living Room
Equipment Dishwasher, Disposal, Water Softener, Gas Oven, Gas Stove, Water Line to Refr, Gas Range
Appliance Dishwasher, Disposal, Water Softener, Gas Oven, Gas Stove, Water Line to Refr, Gas Range
Laundry Garage
Exterior
Garage Spaces 3.0
Community Features Horse Trails
Complex Features Horse Trails
Utilities Available Cable Available, Natural Gas Connected, Phone Available, Sewer Connected, Water Connected
View Valley/Canyon
Roof Type Tile/Clay
Total Parking Spaces 3
Building
Lot Description Cul-De-Sac, Curbs, National Forest, Sidewalks
Story 2
Lot Size Range 4000-7499 SF
Sewer Public Sewer
Water Public
Architectural Style Traditional
Level or Stories 2 Story
Construction Status Turnkey
Others
Monthly Total Fees $76
Miscellaneous Storm Drains,Suburban
Acceptable Financing Cash, Conventional, FHA, VA, Cash To Existing Loan, Cash To New Loan, Submit
Listing Terms Cash, Conventional, FHA, VA, Cash To Existing Loan, Cash To New Loan, Submit
Special Listing Condition Standard

GET MORE INFORMATION
Broker Associate | Lic# 01976606
info@coronadopremierproperties.com
503-B Grand Caribe Causeway, Coronado, CA, 92118

