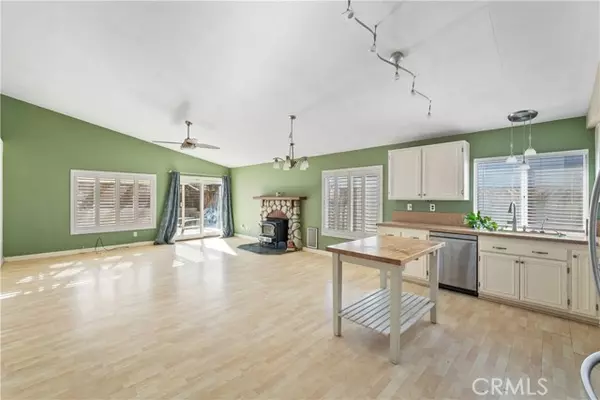3 Beds
2 Baths
1,590 SqFt
3 Beds
2 Baths
1,590 SqFt
OPEN HOUSE
Sat Jan 18, 12:00pm - 3:00pm
Key Details
Property Type Single Family Home
Sub Type Detached
Listing Status Active
Purchase Type For Sale
Square Footage 1,590 sqft
Price per Sqft $254
MLS Listing ID IG25003494
Style Detached
Bedrooms 3
Full Baths 2
Construction Status Turnkey
HOA Y/N No
Year Built 1993
Lot Size 5,720 Sqft
Acres 0.1313
Property Description
Welcome to 12849 Foley St, located in the highly desirable Eagle Ranch neighborhood of Victorville! This inviting 3-bedroom, 2-bathroom POOL home also includes a bonus room, perfect for a home office, playroom, or extra living space. Inside, you'll find a cozy living area with a wood-burning stove, ideal for the colder months, and new blinds throughout. The indoor laundry room adds convenience, and the home comes with a refrigerator, washer, and dryer. The primary bedroom features a walk-in closet, and the en-suite bathroom includes dual sinks. Enjoy the outdoors on the charming front porch, perfect for relaxation. The backyard offers a sparkling pool with solar heating, a fire pit, and plenty of space for entertainment. The front yard has a new rockscape, providing low-maintenance landscaping and great curb appeal. Additional features include a whole house fan, soft water system and a camera security system. Located near schools, parks, and shopping, this home has everything you need! Schedule your showing today and make this wonderful home yours!
Location
State CA
County San Bernardino
Area Victorville (92392)
Interior
Interior Features Granite Counters
Cooling Central Forced Air, Whole House Fan
Flooring Carpet, Linoleum/Vinyl
Fireplaces Type FP in Family Room
Equipment Dishwasher, Dryer, Microwave, Refrigerator, Washer, Water Softener, Gas Oven, Gas Range
Appliance Dishwasher, Dryer, Microwave, Refrigerator, Washer, Water Softener, Gas Oven, Gas Range
Laundry Inside
Exterior
Exterior Feature Stucco
Parking Features Garage - Two Door
Garage Spaces 2.0
Fence Wood
Pool Private
Utilities Available Electricity Connected, Natural Gas Connected, Sewer Connected, Water Connected
View Desert
Roof Type Tile/Clay
Total Parking Spaces 2
Building
Lot Description Sidewalks
Story 1
Lot Size Range 4000-7499 SF
Sewer Public Sewer
Water Public
Architectural Style Traditional
Level or Stories 1 Story
Construction Status Turnkey
Others
Monthly Total Fees $50
Acceptable Financing Cash, Conventional, FHA, VA, Cash To New Loan, Submit
Listing Terms Cash, Conventional, FHA, VA, Cash To New Loan, Submit
Special Listing Condition Standard

GET MORE INFORMATION
Broker Associate | Lic# 01976606
info@coronadopremierproperties.com
503-B Grand Caribe Causeway, Coronado, CA, 92118






