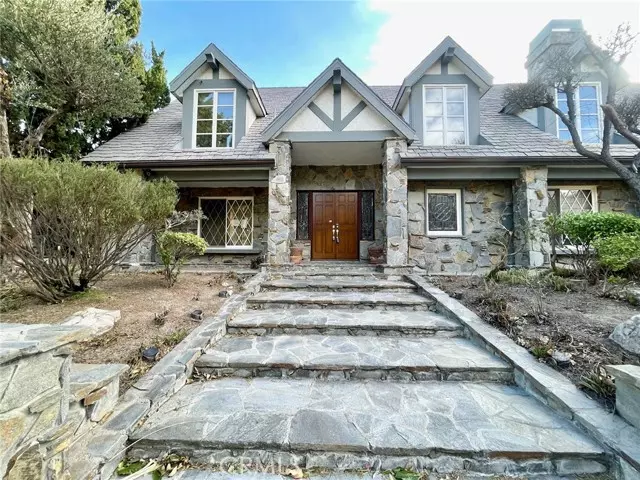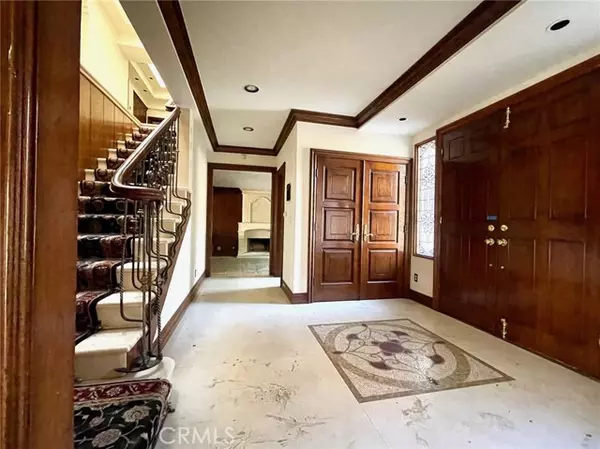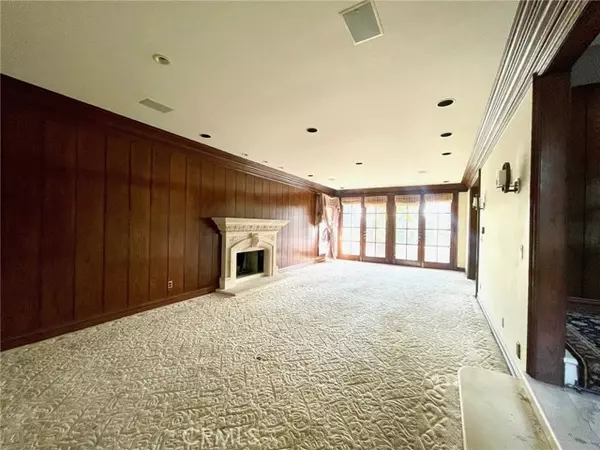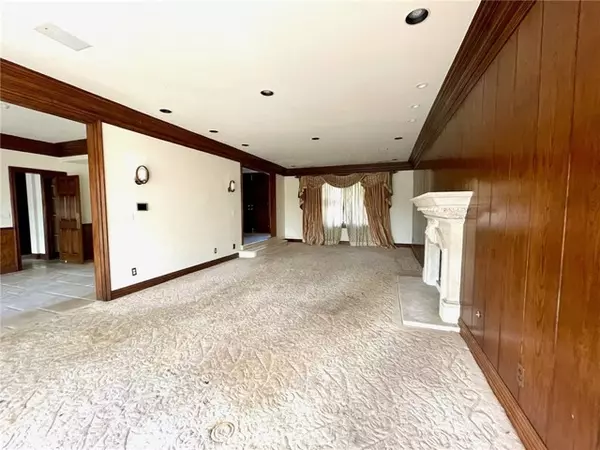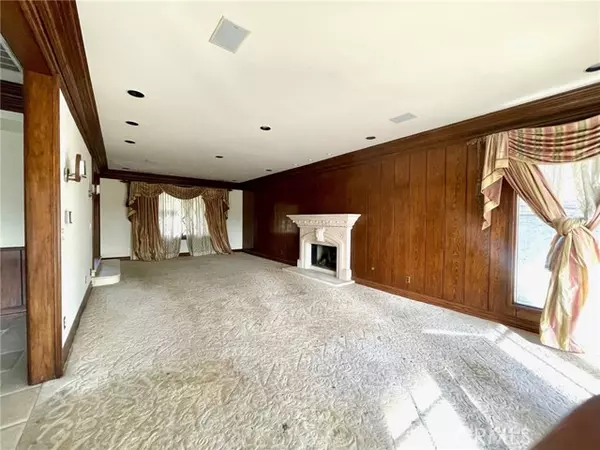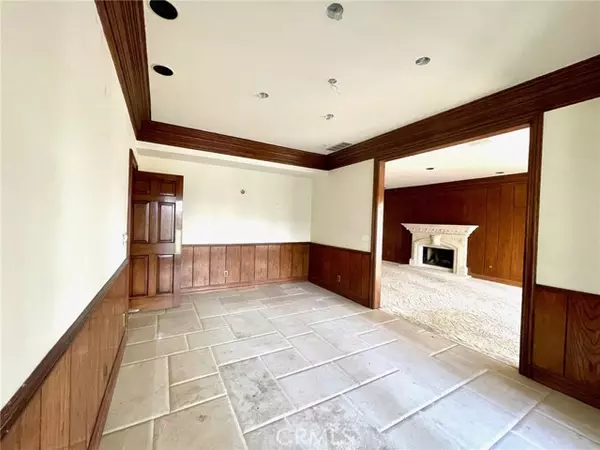6 Beds
6 Baths
5,193 SqFt
6 Beds
6 Baths
5,193 SqFt
Key Details
Property Type Single Family Home
Sub Type Detached
Listing Status Active
Purchase Type For Sale
Square Footage 5,193 sqft
Price per Sqft $440
MLS Listing ID SR24252181
Style Detached
Bedrooms 6
Full Baths 5
Half Baths 1
HOA Y/N No
Year Built 1980
Lot Size 0.423 Acres
Acres 0.4229
Property Description
Custom built English Tudor in a highly sought after neighborhood of Woodland Hills. Situated on nearly 1/2 an acre, this home has 6 bedrooms, 5.5 bathrooms and nearly 5,200 square feet of living space. Double door entry opens to foyer with intricate mosaic stone floors. Light and bright living room with fireplace leads to formal dining room with French doors leading to backyard. Sun filled kitchen with grand center island, stainless steel appliances, built-in grill and breakfast nook with pass through opening to kitchen. Kitchen also overlooks large den/family room with stone fireplace. The lower level West Wing also features a a separate butler's pantry with washer/dryer hook-ups, wine closet, powder room with custom wall upholstery and a 6th bedroom with its own separate full bathroom. Upper level features master suite, four additional well-sized bedrooms and a large grand room. Upstairs master suite features high-beamed ceilings, large walk-in closet, double sided fireplace that looks into master bathroom with two vanity sinks, spa tub, a separate room with bidet and massive walk-in shower stall. Upper level also features an ensuite bedroom with its own bathroom and walk-in closet. Upper level West Wing provides for a private getaway that features a large great room with kitchenette, built-in shelves, fireplace, and leads to an office area surrounded by two aquariums. Office areas has built-ins and two additional work rooms, all overlooking the backyard with tree tops views and pool. Wonderful backyard with pool, spa, built-in BBQ area, decks overlooks the grounds and a lower deck level with built-in studio/gym room and additional BBQ area. An amazing opportunity to fix up and make this custom home a truly unique piece of property.
Location
State CA
County Los Angeles
Area Woodland Hills (91367)
Zoning LARE11
Interior
Interior Features Granite Counters, Pantry, Recessed Lighting, Vacuum Central
Cooling Central Forced Air
Flooring Carpet, Wood
Fireplaces Type FP in Family Room, FP in Living Room, Great Room, Bath
Laundry Laundry Room
Exterior
Parking Features Direct Garage Access
Garage Spaces 3.0
Pool Below Ground, Private
View Trees/Woods
Total Parking Spaces 3
Building
Story 2
Sewer Public Sewer
Water Public
Architectural Style English
Level or Stories 2 Story
Others
Miscellaneous Urban
Acceptable Financing Cash
Listing Terms Cash
Special Listing Condition REO

GET MORE INFORMATION
Broker Associate | Lic# 01976606
info@coronadopremierproperties.com
503-B Grand Caribe Causeway, Coronado, CA, 92118

