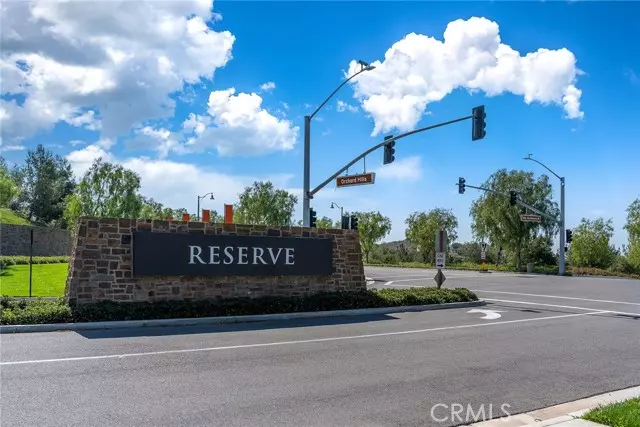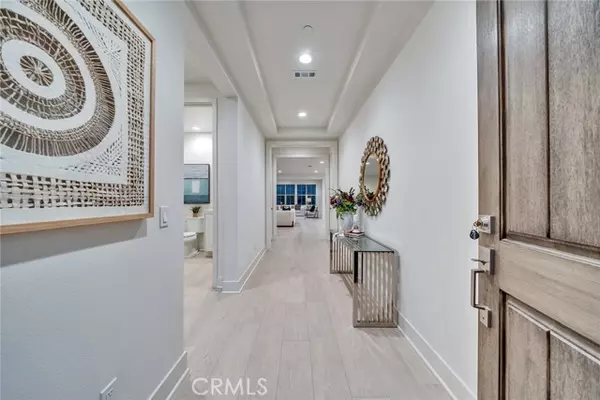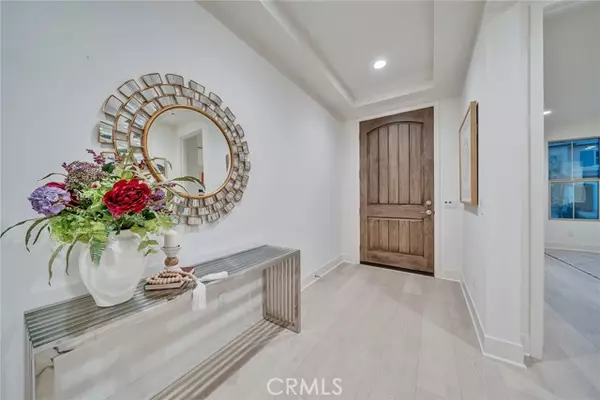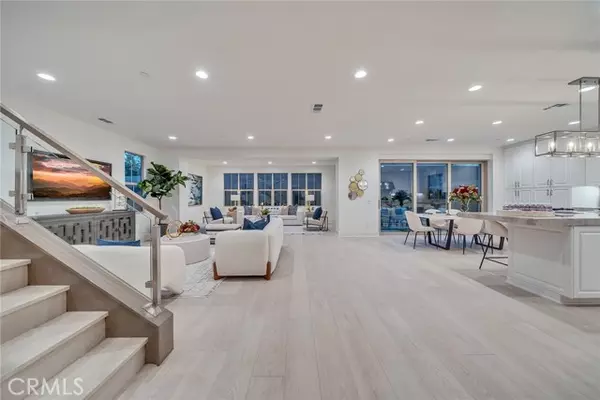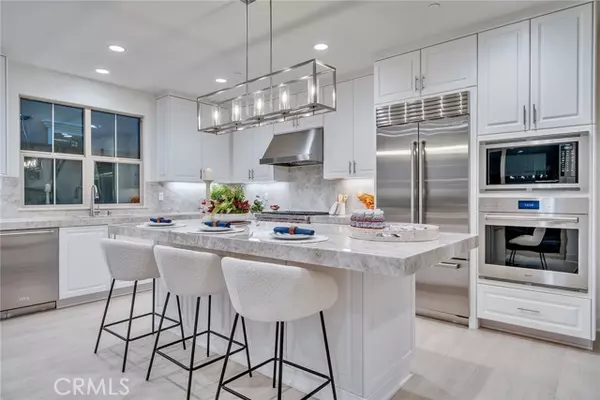5 Beds
5 Baths
3,470 SqFt
5 Beds
5 Baths
3,470 SqFt
OPEN HOUSE
Sat Jan 18, 1:00pm - 4:00pm
Sun Jan 19, 1:00pm - 4:00pm
Key Details
Property Type Single Family Home
Sub Type Detached
Listing Status Active
Purchase Type For Sale
Square Footage 3,470 sqft
Price per Sqft $1,092
MLS Listing ID OC24243060
Style Detached
Bedrooms 5
Full Baths 4
Half Baths 1
Construction Status Turnkey
HOA Fees $320/mo
HOA Y/N Yes
Year Built 2024
Lot Size 4,465 Sqft
Acres 0.1025
Lot Dimensions 4467
Property Description
One of the best $/sq ft listing prices for brand new home at the Reserve. Hurry in before it is sold! Brand new, never lived in! Turnkey. Inside of Orchard Hills Reserve gated community. Boasts nearly $200,000 in upgrades. Property is located at Fresco community which is at the highest point of Orchard Hills Reserve. Most sought after location. 5 bedrooms, including two luxurious primary suites (one on each floor), 4.5 bathrooms, quartz countertops. Taj Mahal quartzite counters with full backsplash in kitchen, Wolf appliances, a built-in Sub-Zero refrigerator, and soft-closing cabinetry throughout. Tankless water heater, a whole-house hot water circulation system with remote control, interior wall insulation, solid core paneled doors. EV charger, smart entry with Ring, and a whole-house water leak detection system. Luxury vinyl plank flooring throughout, a striking luxury glass staircase, and an epoxy-coated garage floor. Lushly landscaped front and back yards with full automatic irrigation system. Paid solar system with a backup battery. Located within walking distance of a community park and biking distance to award-winning Northwood High School, this property offers unmatched luxury, style, and comfort.
Location
State CA
County Orange
Area Oc - Irvine (92602)
Interior
Interior Features Balcony, Recessed Lighting
Heating Natural Gas
Cooling Central Forced Air, Electric
Flooring Linoleum/Vinyl
Equipment Dishwasher, Disposal, Microwave, Refrigerator, 6 Burner Stove, Convection Oven, Vented Exhaust Fan
Appliance Dishwasher, Disposal, Microwave, Refrigerator, 6 Burner Stove, Convection Oven, Vented Exhaust Fan
Laundry Laundry Room
Exterior
Exterior Feature Stucco, Frame
Parking Features Garage, Garage Door Opener
Garage Spaces 2.0
Fence Excellent Condition
Pool Community/Common
Utilities Available Cable Available, Electricity Available, Natural Gas Available, Sewer Connected, Water Connected
View Neighborhood
Roof Type Tile/Clay
Total Parking Spaces 2
Building
Lot Description Sidewalks
Story 2
Lot Size Range 4000-7499 SF
Sewer Public Sewer
Water Public
Architectural Style Modern
Level or Stories 2 Story
Construction Status Turnkey
Others
Monthly Total Fees $663
Acceptable Financing Cash, Conventional, Exchange
Listing Terms Cash, Conventional, Exchange
Special Listing Condition Standard

GET MORE INFORMATION
Broker Associate | Lic# 01976606
info@coronadopremierproperties.com
503-B Grand Caribe Causeway, Coronado, CA, 92118

