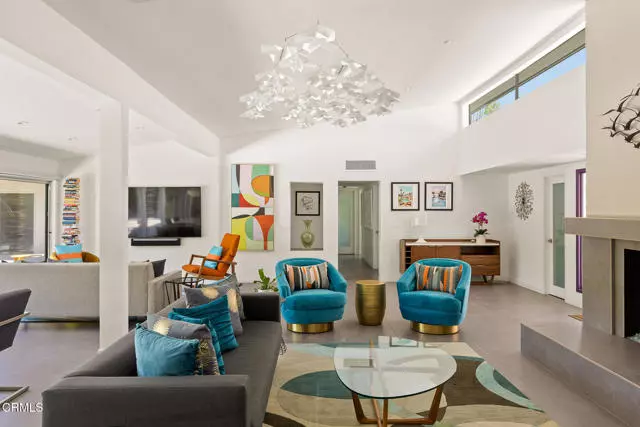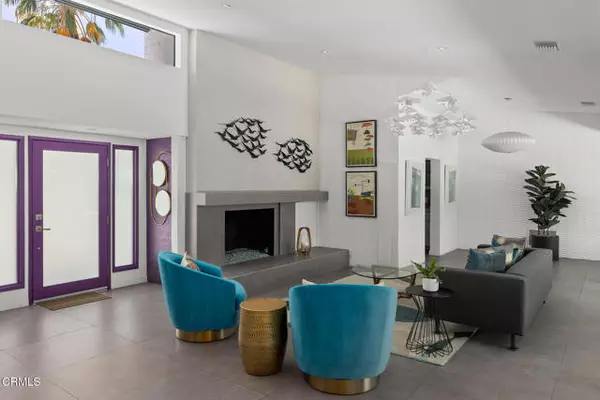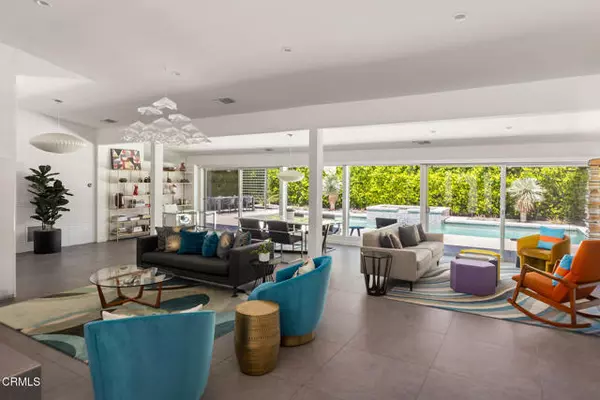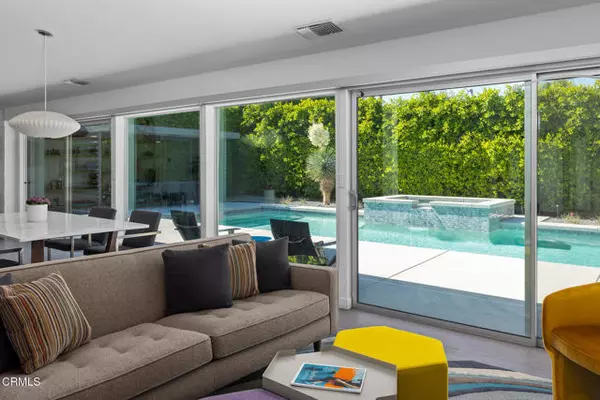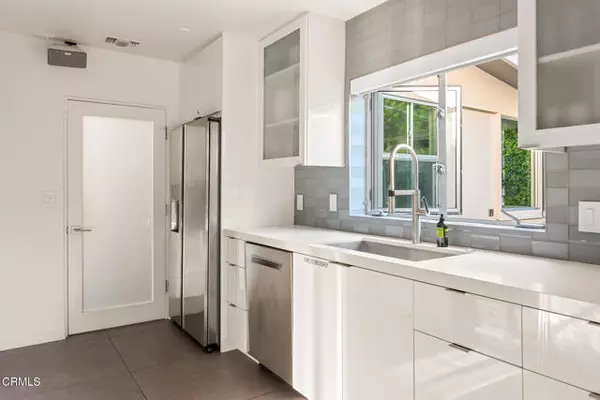4 Beds
4 Baths
2,481 SqFt
4 Beds
4 Baths
2,481 SqFt
OPEN HOUSE
Sat Jan 18, 11:00am - 1:00pm
Sun Jan 19, 11:00am - 1:00pm
Key Details
Property Type Single Family Home
Sub Type Detached
Listing Status Active
Purchase Type For Sale
Square Footage 2,481 sqft
Price per Sqft $1,005
MLS Listing ID P1-20423
Style Detached
Bedrooms 4
Full Baths 4
Construction Status Turnkey,Updated/Remodeled
HOA Y/N No
Year Built 1949
Lot Size 10,454 Sqft
Acres 0.24
Property Description
Extremely special and unique Trousdale in Tahquitz River Estates. Built in 1948 and completely updated and upgraded. Sited on beautiful San Lorenzo Road, this home immediately grabs your attention with its handsome landscape. Once inside, you'll be wowed by the expansive great room with soaring ceilings, south facing clerestory windows and a wall of floor to ceiling windows looking out to the sparkling pool. The updated kitchen is resplendent with gleaming white cabinetry and stainless steel appliances. Even the charming laundry/mud room wins hearts with beautiful garden views. The primary bedroom offers direct access out to the pool. One of the 2 secondary bedrooms has direct access to a stunning private garden with beautiful landscape, a calming sculptural stone fountain and a firepit, perfect for crisp Desert evenings. Flanking the refreshing pool and spa is a remarkable architectural guest house/ADU (with it's own entrance) offering soaring ceilings, stunning west facing mountain views, complete kitchen and a sexy, spa like bath, as well as well as a dedicated off street parking spot.The completely private, hedged backyard features a built in outdoor kitchen, outdoor shower, gazebo covered dining area and a separate pool bathroom.This stunning abode is turn-key furnished and includes a fully-owned, high-efficiency solar array paired with two Tesla battery walls, offering reliable, clean energy and minimized reliance on the grid.
Location
State CA
County Riverside
Area Riv Cty-Palm Springs (92264)
Zoning R-1
Interior
Flooring Tile
Fireplaces Type FP in Living Room, Gas
Laundry Laundry Room
Exterior
Exterior Feature Slump Block
Parking Features Garage
Garage Spaces 2.0
Pool Gunite, Heated, Filtered
Utilities Available Sewer Connected
View Mountains/Hills
Total Parking Spaces 4
Building
Story 1
Lot Size Range 7500-10889 SF
Sewer Public Sewer
Water Public
Level or Stories 1 Story
Construction Status Turnkey,Updated/Remodeled
Others
Miscellaneous Suburban
Acceptable Financing Conventional
Listing Terms Conventional
Special Listing Condition Standard

GET MORE INFORMATION
Broker Associate | Lic# 01976606
info@coronadopremierproperties.com
503-B Grand Caribe Causeway, Coronado, CA, 92118

