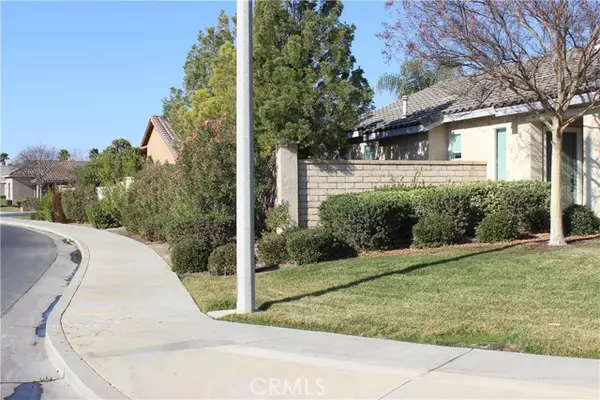2 Beds
2 Baths
1,297 SqFt
2 Beds
2 Baths
1,297 SqFt
OPEN HOUSE
Sat Jan 18, 11:00am - 3:00pm
Key Details
Property Type Single Family Home
Sub Type Detached
Listing Status Active
Purchase Type For Sale
Square Footage 1,297 sqft
Price per Sqft $385
MLS Listing ID IG24253475
Style Detached
Bedrooms 2
Full Baths 2
Construction Status Turnkey
HOA Fees $330/mo
HOA Y/N Yes
Year Built 2004
Lot Size 7,405 Sqft
Acres 0.17
Property Description
Welcome to this beautifully updated 2-bedroom, 2-bath home located in a vibrant, active adult 55+ gated community. This move-in-ready home boasts fresh interior paint and new baseboards, giving it a modern, clean feel throughout. The spacious living areas are perfect for both relaxation and entertaining, with ample natural light that highlights the home's open and inviting layout. The kitchen offers plenty of counter space and cabinetry, ideal for cooking and hosting guests. Both bedrooms are generously sized, with the primary suite featuring a private ensuite with walk-in closet. The second bedroom is perfect for guests, a home office, or a hobby room. Duel Cul-de-Sac location with very little traffic. Enjoy the outdoors from your own private patio, and take advantage of the community's amenities, including pickleball, tennis courts, gym, billiard room, salt-water pool, clubhouse, and social activities designed to keep you engaged and active. Located in the growing city of Menifee, with ample shops and restaurants. With its ideal location in this sought-after community, this home offers a perfect blend of comfort, convenience, and lifestyle. Dont miss the opportunity to make it your own!
Location
State CA
County Riverside
Area Riv Cty-Menifee (92584)
Zoning SP ZONE
Interior
Interior Features Granite Counters
Cooling Central Forced Air
Flooring Carpet, Tile
Fireplaces Type Other/Remarks
Equipment Dishwasher, Disposal, Dryer, Microwave, Refrigerator, Washer, Convection Oven, Gas Oven, Gas Stove, Gas Range
Appliance Dishwasher, Disposal, Dryer, Microwave, Refrigerator, Washer, Convection Oven, Gas Oven, Gas Stove, Gas Range
Laundry Laundry Room, Inside
Exterior
Exterior Feature Stucco
Parking Features Garage
Garage Spaces 2.0
Fence Vinyl
Pool Below Ground, Association
Utilities Available Cable Available, Electricity Connected, Natural Gas Connected, Phone Available, Sewer Connected, Water Connected
View Mountains/Hills, Neighborhood
Roof Type Tile/Clay
Total Parking Spaces 2
Building
Lot Description Corner Lot, Cul-De-Sac, Sidewalks, Landscaped, Sprinklers In Front, Sprinklers In Rear
Story 1
Lot Size Range 4000-7499 SF
Sewer Public Sewer
Water Public
Architectural Style Contemporary
Level or Stories 1 Story
Construction Status Turnkey
Others
Senior Community Other
Monthly Total Fees $359
Acceptable Financing Cash, Cash To New Loan, Submit
Listing Terms Cash, Cash To New Loan, Submit
Special Listing Condition Standard

GET MORE INFORMATION
Broker Associate | Lic# 01976606
info@coronadopremierproperties.com
503-B Grand Caribe Causeway, Coronado, CA, 92118






