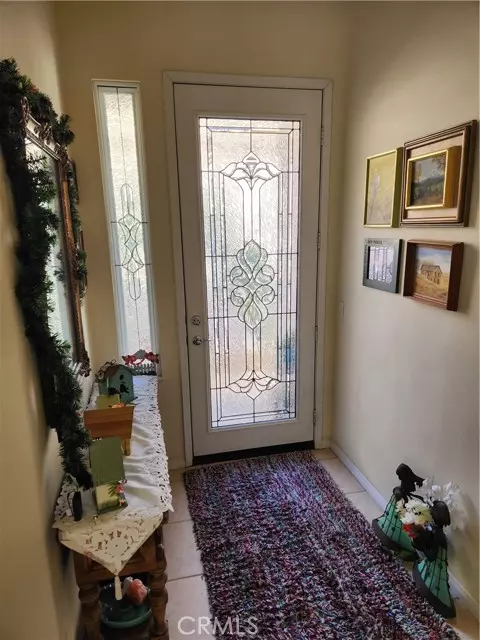2 Beds
2 Baths
1,471 SqFt
2 Beds
2 Baths
1,471 SqFt
Key Details
Property Type Condo
Listing Status Active
Purchase Type For Sale
Square Footage 1,471 sqft
Price per Sqft $271
MLS Listing ID IG25010671
Style All Other Attached
Bedrooms 2
Full Baths 2
Construction Status Turnkey
HOA Fees $385/mo
HOA Y/N Yes
Year Built 2002
Lot Size 4,356 Sqft
Acres 0.1
Property Description
BEST KEPT SECRET IN BANNING! Fantastic home with north golf course (8th and 9th green) and mountain view just ready for you to call this your home! Many upgrades (granite countertops, custom window and front door glass) and home maintained beautifully. This 1471 square foot home is decorated to the maximum - home has tons of storage, formal dining area, formal living room, den, 2 bedrooms and a 2-car garage with golf cart space. Front and back yard manicured to perfection and has complete watering system. Relax as and enjoy the breathtaking view of the 8th and 9th green with your friends and family. Sun Lakes Country Club is an active 55+ residency which offers multiple pools championship and executive golf courses tennis courts, multiple club houses, heated in-door pool and spa, multiple weight/workout rooms, meeting rooms, entertainment room, restaurant facilities, professional golf pro on duty and much more for those individuals who are seeking an active life style or to just relax and enjoy the wonderful style of living here at Sun Lakes Country Club community. AND NO MELLO ROOS!!! A MUST SEE - DON'T WAIT, THIS ONE WON'T LAST!
Location
State CA
County Riverside
Area Riv Cty-Banning (92220)
Interior
Interior Features Corian Counters, Granite Counters, Pantry
Cooling Central Forced Air
Flooring Carpet, Tile
Fireplaces Type FP in Living Room, Gas Starter
Equipment Dishwasher, Dryer, Microwave, Refrigerator, Washer, Water Softener, Gas Oven, Self Cleaning Oven, Gas Range
Appliance Dishwasher, Dryer, Microwave, Refrigerator, Washer, Water Softener, Gas Oven, Self Cleaning Oven, Gas Range
Laundry Laundry Room
Exterior
Exterior Feature Stucco, Frame
Parking Features Garage, Garage - Single Door, Garage Door Opener, Golf Cart Garage
Garage Spaces 2.0
Fence Excellent Condition, Vinyl
Pool Community/Common, Association, Gunite, Heated, Fenced, Indoor
Utilities Available Cable Connected, Electricity Connected, Natural Gas Connected, Phone Connected, Sewer Connected, Water Connected
View Golf Course, Mountains/Hills
Roof Type Tile/Clay
Total Parking Spaces 2
Building
Lot Description Sidewalks, Sprinklers In Front, Sprinklers In Rear
Story 1
Lot Size Range 4000-7499 SF
Sewer Public Sewer
Water Public
Architectural Style Contemporary, Modern
Level or Stories 1 Story
Construction Status Turnkey
Others
Senior Community Other
Monthly Total Fees $390
Miscellaneous Gutters,Mountainous,Storm Drains,Suburban
Acceptable Financing Conventional
Listing Terms Conventional
Special Listing Condition Standard

GET MORE INFORMATION
Broker Associate | Lic# 01976606
info@coronadopremierproperties.com
503-B Grand Caribe Causeway, Coronado, CA, 92118






