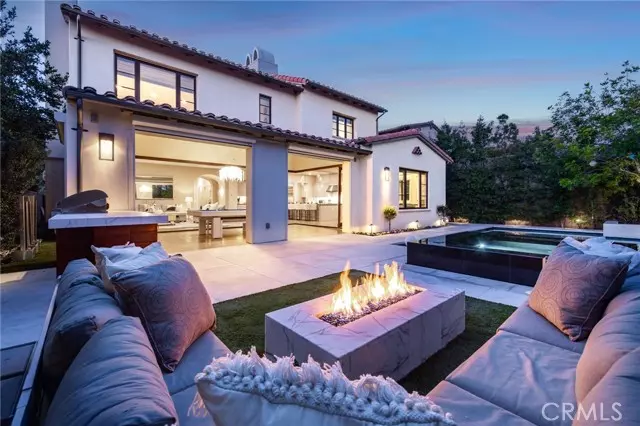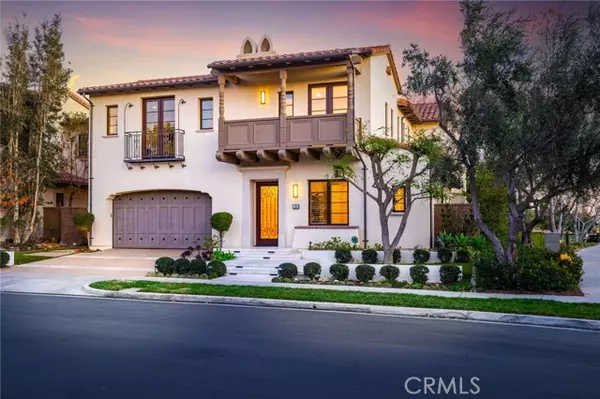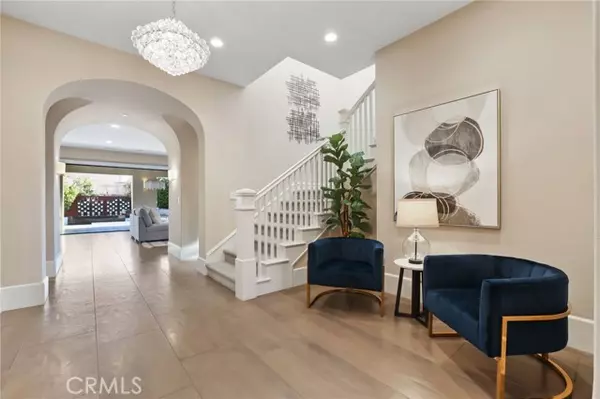5 Beds
6 Baths
4,709 SqFt
5 Beds
6 Baths
4,709 SqFt
OPEN HOUSE
Sat Jan 18, 1:00pm - 4:00pm
Sun Jan 19, 1:00pm - 4:00pm
Key Details
Property Type Single Family Home
Sub Type Detached
Listing Status Active
Purchase Type For Sale
Square Footage 4,709 sqft
Price per Sqft $1,080
MLS Listing ID OC25011051
Style Detached
Bedrooms 5
Full Baths 5
Half Baths 1
HOA Fees $345/mo
HOA Y/N Yes
Year Built 2015
Lot Size 6,902 Sqft
Acres 0.1584
Property Description
Discover quality craftsmanship and contemporary elegance in this stunning 5-bedroom, 5.5-bathroom residence, ideally located on a premium corner lot in the sought-after community of Orchard Hills. From the moment you enter, extra-wide arched passageways set the tone for the homes sophistication, while the open-concept floorplan offers an ideal layout for both entertaining and everyday living. The expansive great room seamlessly connects the dining area and chefs kitchen, while stunning accordion-style bi-fold doors open to blend indoor and outdoor spaces effortlessly. A custom beam was specially placed in this unique home to create an open space with no obtrusive columns. Step outside to a resort-inspired backyard featuring a California Room with motorized roller shades that can add additional square footage to the footprint of the home, a tranquil pool and zero-edge infinity spa, a custom built-in BBQ, refrigerator, and a cozy fire pit, perfect for relaxation or hosting guests. The impeccably designed kitchen boasts a large Caeserstone quartz island, ample cabinetry with modern hardware, full backsplashes, exquisite designer light fixtures, and top-of-the-line Sub-Zero, Wolf, and Bosch appliances, including a rarely seen triple refrigerator. A guest bedroom with en suite bath and a family study/mud room complete the first floor, while the second level offers a spacious entertainment loft, a convenient laundry room, three secondary en suites with custom closets, and a luxurious master retreat. The master suite is a private oasis outfitted with floor-to-ceiling marble walls, a soaking tub, oversized shower, dual sinks, and a custom wrap-around walk-in closet. Throughout the home, youll find premium finishes, including luxurious porcelain flooring, plush carpeting, LED recessed lighting, upgraded 10 baseboards, solid-core wood doors, built-in interior and exterior surround sound, custom window treatments, solar panels for energy efficiency, 24-hour alarm system, and the home was specially treated with fire retardant during the framing process. This turn-key home is better than a model and is perfectly complemented by Orchard Hills world-class amenities, including multiple pools, a clubhouse, parks, hiking trails, basketball and tennis courts, and close proximity to award-winning schools and the vibrant Orchard Hills Shopping Center. Dont miss this rare opportunity to experience resort-like living in one of Irvines most prestigious neighborhoods!
Location
State CA
County Orange
Area Oc - Irvine (92602)
Interior
Interior Features Recessed Lighting
Cooling Central Forced Air
Flooring Carpet, Tile
Fireplaces Type FP in Family Room
Equipment Dishwasher, Disposal, Microwave, Refrigerator, 6 Burner Stove, Convection Oven, Double Oven, Electric Oven, Gas Stove, Self Cleaning Oven, Gas Range
Appliance Dishwasher, Disposal, Microwave, Refrigerator, 6 Burner Stove, Convection Oven, Double Oven, Electric Oven, Gas Stove, Self Cleaning Oven, Gas Range
Laundry Laundry Room
Exterior
Garage Spaces 2.0
Pool Community/Common, Private, Association
View Neighborhood
Total Parking Spaces 2
Building
Lot Description Sidewalks
Story 2
Lot Size Range 4000-7499 SF
Sewer Public Sewer
Water Public
Level or Stories 2 Story
Others
Monthly Total Fees $1, 081
Acceptable Financing Cash, Conventional
Listing Terms Cash, Conventional
Special Listing Condition Standard

GET MORE INFORMATION
Broker Associate | Lic# 01976606
info@coronadopremierproperties.com
503-B Grand Caribe Causeway, Coronado, CA, 92118






