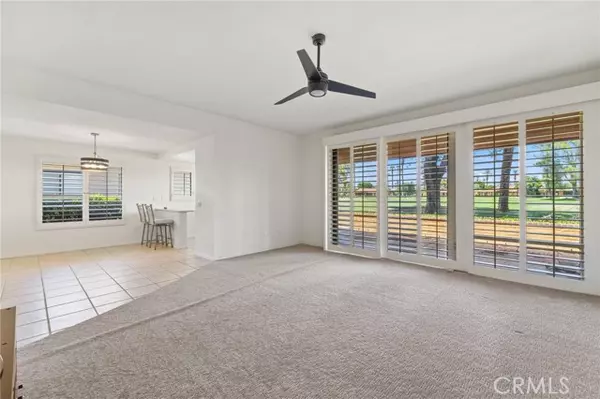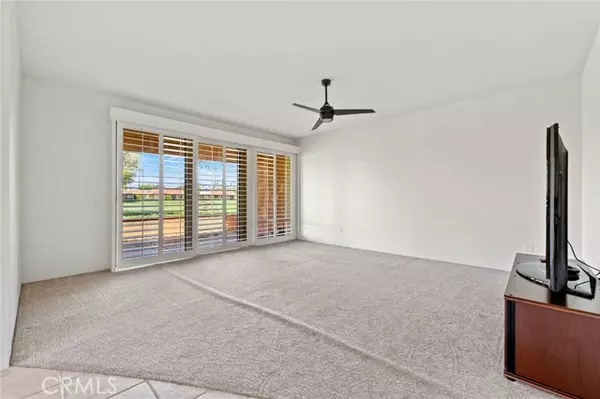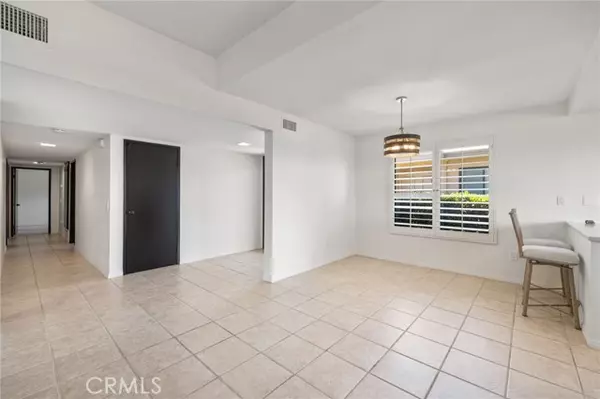2 Beds
2 Baths
1,719 SqFt
2 Beds
2 Baths
1,719 SqFt
Key Details
Property Type Condo
Listing Status Active
Purchase Type For Sale
Square Footage 1,719 sqft
Price per Sqft $301
MLS Listing ID IG25011210
Style All Other Attached
Bedrooms 2
Full Baths 2
Construction Status Updated/Remodeled
HOA Fees $679/mo
HOA Y/N Yes
Year Built 1975
Property Description
Situated in a prime location with breathtaking views of the golf course, this highly desirable end unit offers a perfect blend of comfort and style. The open floor plan is designed to maximize natural light throughout the home. The kitchen, outfitted with stainless steel appliances and a convenient breakfast bar, seamlessly connects to the dining area and living room, making it an ideal space for both daily living and entertaining. Large sliding doors open to the patio, providing a seamless indoor-outdoor living experience. The primary bedroom is bright and generously sized, featuring an en suite bathroom with dual sinks and a step-in shower. The secondary bedroom is equally inviting with ample natural light and is located near a well-appointed secondary bathroom. A versatile den, complete with a built-in desk, sits off the entry and living room, offering the potential for use as an additional bedroom, game room, or cozy reading nook. Additional highlights include carpet and fresh paint updated in 2022, as well as a convenient indoor laundry room. Located in Sunrise Country Club, residents enjoy access to an 18-hole executive golf course, tennis courts, pickleball, bocce, swimming pools, and a clubhouse. Whether you're seeking a primary residence or an investment opportunity, this property presents a unique chance to own in a community with so much to offer.
Location
State CA
County Riverside
Area Riv Cty-Rancho Mirage (92270)
Zoning PUDA
Interior
Cooling Central Forced Air
Flooring Carpet, Tile
Equipment Dishwasher, Dryer, Microwave, Refrigerator, Washer, Gas Stove, Gas Range
Appliance Dishwasher, Dryer, Microwave, Refrigerator, Washer, Gas Stove, Gas Range
Laundry Laundry Room, Inside
Exterior
Exterior Feature Stucco
Parking Features Direct Garage Access, Garage, Garage - Single Door, Garage Door Opener
Garage Spaces 2.0
Pool Below Ground, Community/Common
Utilities Available Cable Available, Cable Connected, Electricity Available, Electricity Connected, Phone Available, Phone Connected, Sewer Available, Water Available, Sewer Connected, Water Connected
View Golf Course
Roof Type Spanish Tile
Total Parking Spaces 2
Building
Lot Description Curbs, Sidewalks, Landscaped, Sprinklers In Front, Sprinklers In Rear
Story 1
Sewer Sewer Paid
Water Public
Level or Stories 1 Story
Construction Status Updated/Remodeled
Others
Monthly Total Fees $1, 047
Acceptable Financing Cash, Conventional, Cash To New Loan, Submit
Listing Terms Cash, Conventional, Cash To New Loan, Submit
Special Listing Condition Standard

GET MORE INFORMATION
Broker Associate | Lic# 01976606
info@coronadopremierproperties.com
503-B Grand Caribe Causeway, Coronado, CA, 92118






