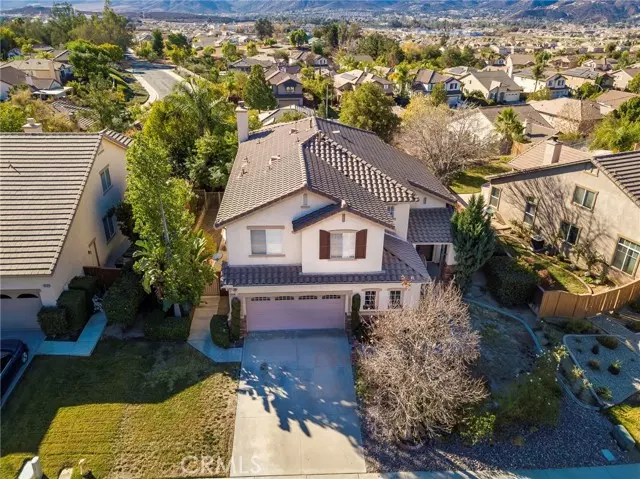4 Beds
3 Baths
2,838 SqFt
4 Beds
3 Baths
2,838 SqFt
Key Details
Property Type Single Family Home
Sub Type Detached
Listing Status Active
Purchase Type For Sale
Square Footage 2,838 sqft
Price per Sqft $253
MLS Listing ID IV25010601
Style Detached
Bedrooms 4
Full Baths 3
HOA Fees $48/mo
HOA Y/N Yes
Year Built 2002
Lot Size 8,276 Sqft
Acres 0.19
Property Description
Welcome to your new two-story dream home here in Wildomar, California. This wonderfully designed Wildomar home boasts a pool and spa and great views of the city lights and hills. This home is move-in ready and in fantastic condition. Wrought iron gate provides security and privacy to the double door entry. Upon entering, you will immediately feel at home with beautiful wood floors inviting you into your formal living room with two story ceiling and recessed lighting. This home offers a temperature-controlled wine room! Adjacent is the formal dining room. The kitchen is a dream as well, with granite counter tops, spacious island/breakfast bar, walk-in pantry, stainless steel appliances including gas stove top, dishwasher, oven and microwave. Kitchen opens to spacious family room with fireplace and access to the backyard. The downstairs of this home includes a downstairs bedroom w/ a full bathroom. The upstairs of this home offers an extra-large den. The master bedroom is truly a master suite with crown molding and a large retreat, currently being used as a large office space, could also easily be converted into another bedroom The master bathroom is also very large with tile floors, linen storage, double sinks with granite counter tops, separate tub and walk in shower, and private toilet. The backyard is wonderful! Enjoy warm weekends in your cool pool, and cool nights in the warm jacuzzi and enjoy the beautiful views! Spacious covered patio, BBQ island. Upgrades to this home include window coverings, ceiling fans, crown molding, new flooring, and more!
Location
State CA
County Riverside
Area Riv Cty-Wildomar (92595)
Zoning R-1
Interior
Interior Features Granite Counters, Pantry, Recessed Lighting, Two Story Ceilings
Cooling Central Forced Air
Flooring Carpet, Tile, Wood
Fireplaces Type FP in Family Room, Gas
Equipment Dishwasher, Microwave, Gas Stove, Water Line to Refr
Appliance Dishwasher, Microwave, Gas Stove, Water Line to Refr
Laundry Laundry Room
Exterior
Parking Features Direct Garage Access, Garage - Single Door
Garage Spaces 2.0
Pool Private
View Mountains/Hills, Neighborhood
Roof Type Spanish Tile
Total Parking Spaces 2
Building
Lot Description Curbs, Sidewalks, Landscaped
Story 2
Lot Size Range 7500-10889 SF
Sewer Public Sewer
Water Public
Level or Stories 2 Story
Others
Monthly Total Fees $199
Acceptable Financing Cash, Conventional, Cash To New Loan
Listing Terms Cash, Conventional, Cash To New Loan
Special Listing Condition Standard

GET MORE INFORMATION
Broker Associate | Lic# 01976606
info@coronadopremierproperties.com
503-B Grand Caribe Causeway, Coronado, CA, 92118






