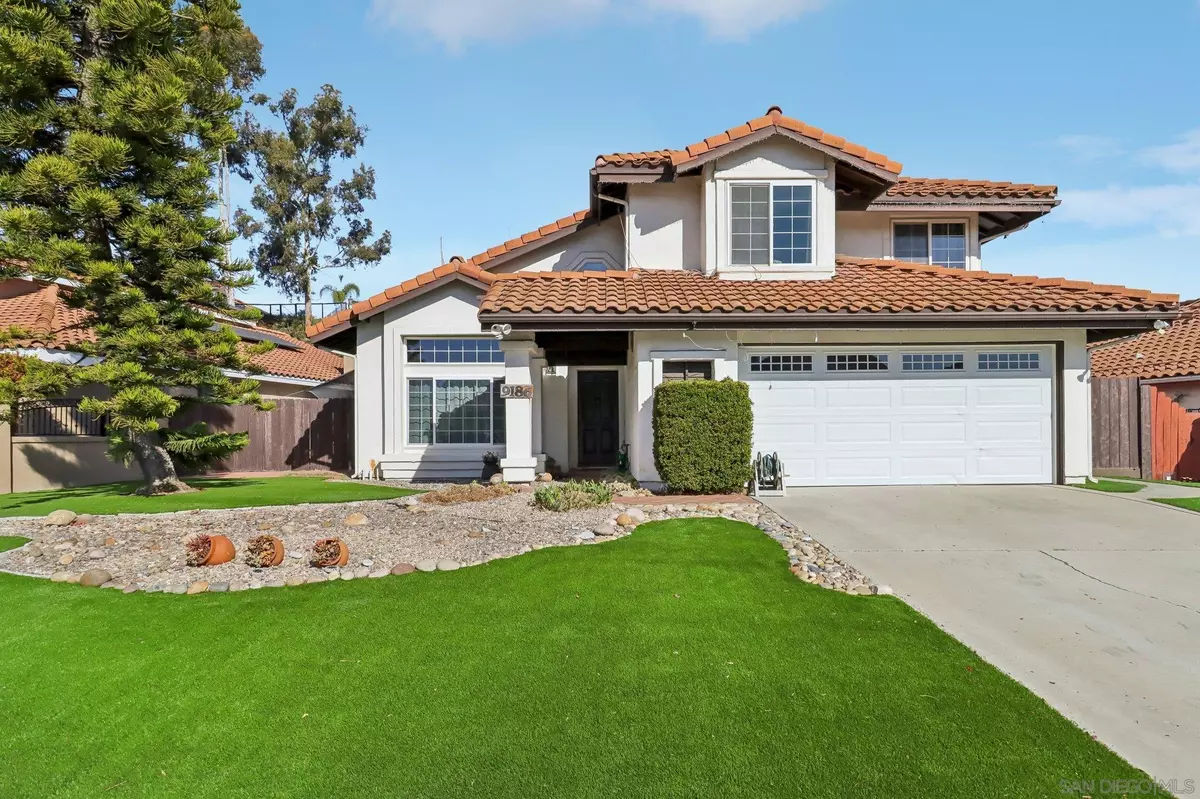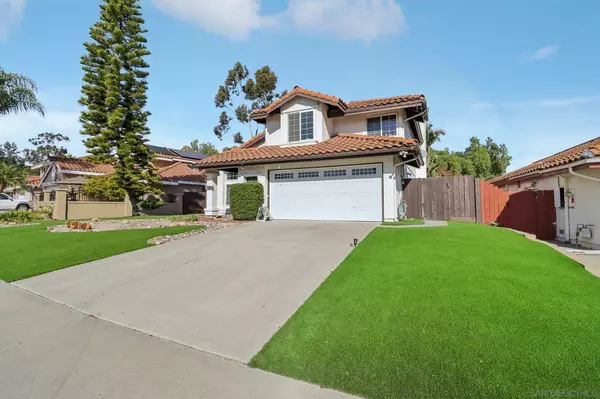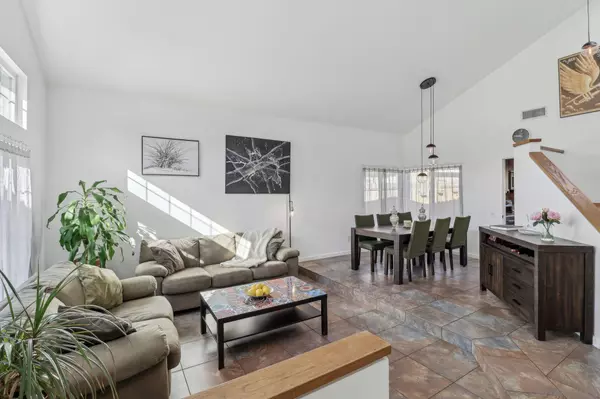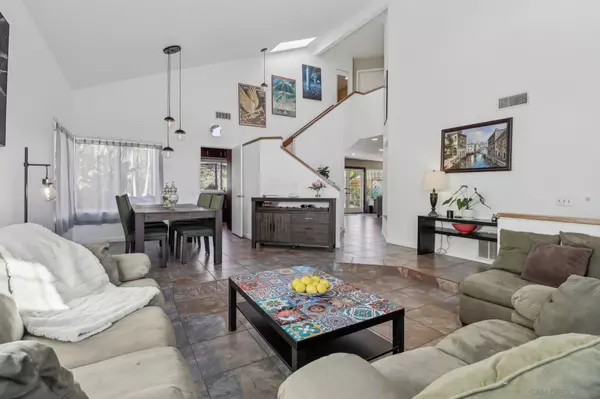5 Beds
3 Baths
2,016 SqFt
5 Beds
3 Baths
2,016 SqFt
OPEN HOUSE
Sat Jan 18, 12:30pm - 3:30pm
Sun Jan 19, 11:30am - 3:00pm
Key Details
Property Type Single Family Home
Sub Type Detached
Listing Status Active
Purchase Type For Sale
Square Footage 2,016 sqft
Price per Sqft $791
Subdivision Rancho Penasquitos
MLS Listing ID 250001473
Style Detached
Bedrooms 5
Full Baths 3
HOA Y/N No
Year Built 1986
Lot Size 0.273 Acres
Acres 0.27
Property Description
views of the gorgeous backyard.The main floor includes a versatile bedroom w/full bathroom,ideal for guests.This energy-efficient home is outfitted w/newer dual-pane windows,upgraded HVAC system,39 Tesla solar panels,a modern garage door w/custom built-in cabinets,newer water heater. The large yard is designed for relaxation & entertainment,featuring recently resurfaced pool & spa w/pebble finish & saltwater system & new equipment's. Lounge under the covered patio or enjoy the lush surroundings,including newly installed artificial grass in the front & backyard.Upstairs,the oversized primary bedroom boasts vaulted ceilings & an expansive en-suite w/dual sinks,laminate flooring & walk-in closet.Two additional bedrooms, an upgraded hallway bathroom w/tile shower wall,vanity & granite countertops.This home is located in the highly acclaimed Poway Unified School District (PUSD),known for its top-rated schools.It is conveniently within walking distance of an excellent elementary school,making it a perfect choice for families.Nestled in a vibrant neighborhood, this home provides easy access to local stores, restaurants, parks & freeways.Its prime location places you just a short drive from Torrey Pines Beach & other attractions. With its thoughtfully designed features, exceptional outdoor spaces, & unbeatable location,this property is ready to be your forever home. Don't miss your chance to make it yours!
Location
State CA
County San Diego
Community Rancho Penasquitos
Area Rancho Penasquitos (92129)
Zoning R-1:SINGLE
Rooms
Family Room 17X10
Other Rooms 8X6
Master Bedroom 21X12
Bedroom 2 12X10
Bedroom 3 10X10
Bedroom 4 10x10
Living Room 13X12
Dining Room 11X10
Kitchen 15X13
Interior
Heating Natural Gas
Cooling Central Forced Air, High Efficiency
Flooring Laminate, Tile
Fireplaces Number 1
Fireplaces Type FP in Family Room
Equipment Dishwasher, Disposal, Garage Door Opener, Microwave, Pool/Spa/Equipment, Refrigerator, Solar Panels, Washer, Counter Top, Electric Cooking
Appliance Dishwasher, Disposal, Garage Door Opener, Microwave, Pool/Spa/Equipment, Refrigerator, Solar Panels, Washer, Counter Top, Electric Cooking
Laundry Garage
Exterior
Exterior Feature Stucco
Parking Features Attached
Garage Spaces 2.0
Fence Full
Pool Below Ground, Pebble
View Evening Lights
Roof Type Tile/Clay
Total Parking Spaces 4
Building
Story 2
Lot Size Range 7500-10889 SF
Sewer Sewer Connected
Water Available, Meter on Property, Public
Level or Stories 2 Story
Schools
Elementary Schools Poway Unified School District
Middle Schools Poway Unified School District
High Schools Poway Unified School District
Others
Ownership Fee Simple
Acceptable Financing Cal Vet, Cash, Conventional, FHA, VA
Listing Terms Cal Vet, Cash, Conventional, FHA, VA
Pets Allowed Yes

GET MORE INFORMATION
Broker Associate | Lic# 01976606
info@coronadopremierproperties.com
503-B Grand Caribe Causeway, Coronado, CA, 92118






