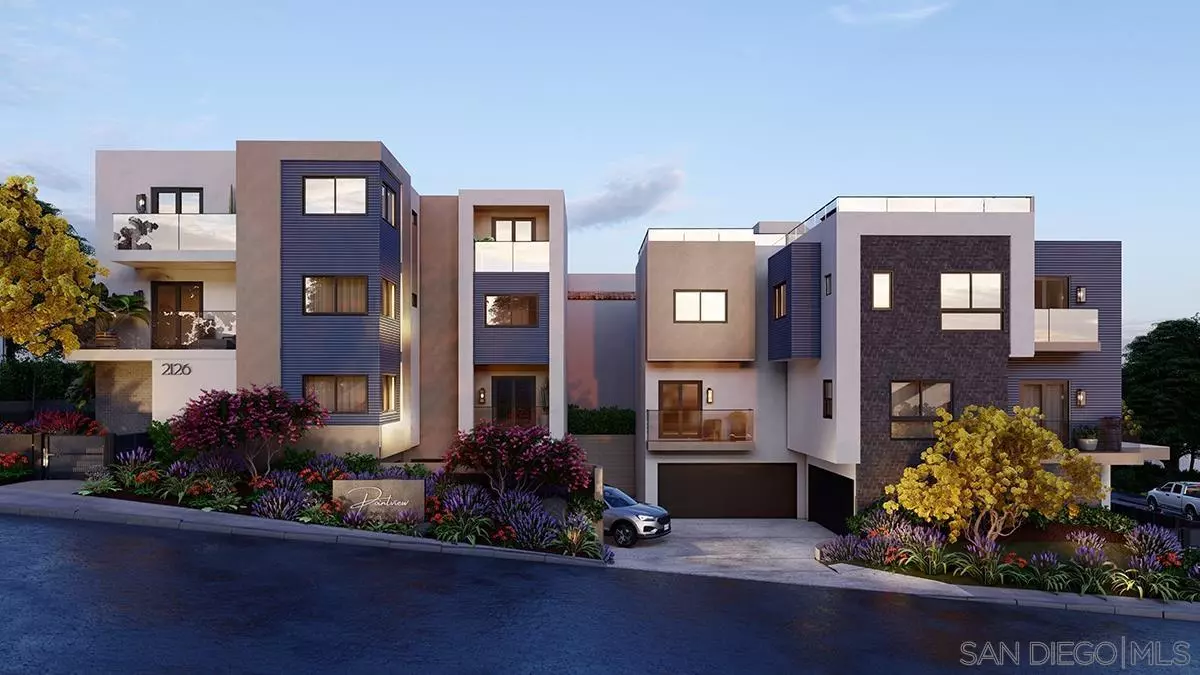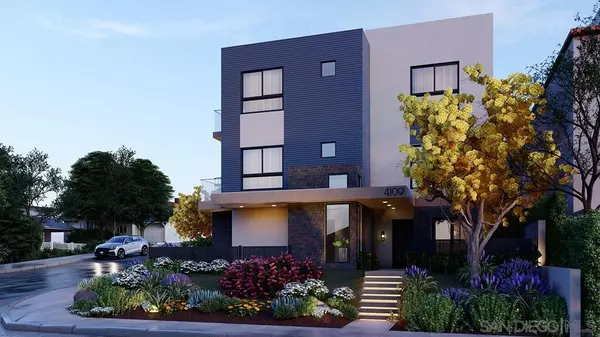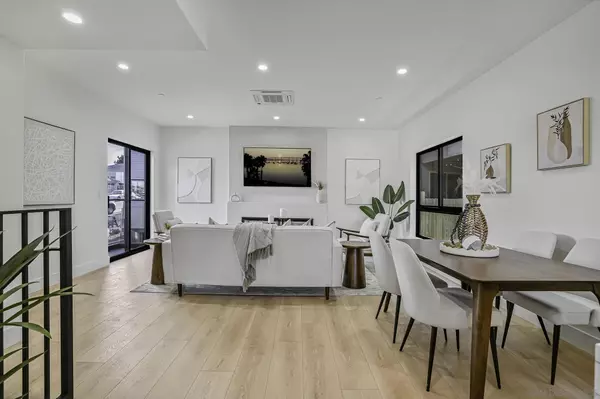4 Beds
4 Baths
1,674 SqFt
4 Beds
4 Baths
1,674 SqFt
OPEN HOUSE
Sun Jan 19, 12:00pm - 3:00pm
Key Details
Property Type Condo
Sub Type Condominium
Listing Status Active
Purchase Type For Sale
Square Footage 1,674 sqft
Price per Sqft $893
Subdivision Point Loma
MLS Listing ID 250001527
Style Townhome
Bedrooms 4
Full Baths 3
Half Baths 1
Construction Status New Construction
HOA Fees $595/mo
HOA Y/N Yes
Year Built 2025
Lot Size 6,729 Sqft
Acres 0.16
Lot Dimensions 130x52x131x51
Property Description
Each PointView townhome has a distinct layout and high-end interior design. The Roof Deck Residences include a 4-bedroom, 3.5-bath home, and a 3-bedroom, 2.5-bath home. The additional Residences offer larger 5 bedrooms with 4.5 and 3.5 baths, respectively. They are perfect for larger families or those desiring more space. All Residences include private entrances and the convenience of a 2-car garage. These homes are designed with modern aesthetics, incorporating spacious layouts, high-end finishes, and designated laundry rooms. Additional features include free solar panels, fenced outdoor areas for pets, custom cabinetry, smart home technology, and enhanced energy efficiency. PointView seamlessly blends comfort and style in a prime coastal location with a true community vibe.
Location
State CA
County San Diego
Community Point Loma
Area Ocean Beach (92107)
Building/Complex Name PointView
Zoning R-4
Rooms
Master Bedroom 13x11
Bedroom 2 9x11
Bedroom 3 11x10
Bedroom 4 10x10
Living Room 19x18
Dining Room combo
Kitchen 19x10
Interior
Heating Electric
Cooling Zoned Area(s), Electric, Energy Star, High Efficiency
Fireplaces Number 1
Fireplaces Type FP in Living Room
Equipment Dishwasher, Disposal, Fire Sprinklers, Garage Door Opener, Microwave, Refrigerator, Solar Panels, Continuous Clean Oven, Convection Oven, Electric Oven, Electric Range, Electric Stove, Energy Star Appliances, Freezer, Ice Maker, Recirculated Exhaust Fan, Self Cleaning Oven, Vented Exhaust Fan, Water Line to Refr, Counter Top, Electric Cooking
Appliance Dishwasher, Disposal, Fire Sprinklers, Garage Door Opener, Microwave, Refrigerator, Solar Panels, Continuous Clean Oven, Convection Oven, Electric Oven, Electric Range, Electric Stove, Energy Star Appliances, Freezer, Ice Maker, Recirculated Exhaust Fan, Self Cleaning Oven, Vented Exhaust Fan, Water Line to Refr, Counter Top, Electric Cooking
Laundry Closet Full Sized
Exterior
Exterior Feature Stucco, Fiber Cement, Concrete
Parking Features Attached, Garage, Garage - Front Entry, Garage - Two Door, Garage Door Opener
Garage Spaces 2.0
Fence Full, Gate, Excellent Condition, Privacy
Utilities Available Electricity Connected, Sewer Connected, Water Connected
View City, Evening Lights, Ocean, Panoramic
Roof Type Rolled/Hot Mop,Flat
Total Parking Spaces 2
Building
Story 3
Lot Size Range 4000-7499 SF
Sewer Sewer Connected
Water Meter on Property
Architectural Style Contemporary, Modern
Level or Stories 3 Story
New Construction Yes
Construction Status New Construction
Schools
Elementary Schools San Diego Unified School District
Middle Schools San Diego Unified School District
High Schools San Diego Unified School District
Others
Ownership Condominium
Monthly Total Fees $595
Acceptable Financing Cash, Conventional, VA
Listing Terms Cash, Conventional, VA
Pets Allowed Allowed w/Restrictions

GET MORE INFORMATION
Broker Associate | Lic# 01976606
info@coronadopremierproperties.com
503-B Grand Caribe Causeway, Coronado, CA, 92118






