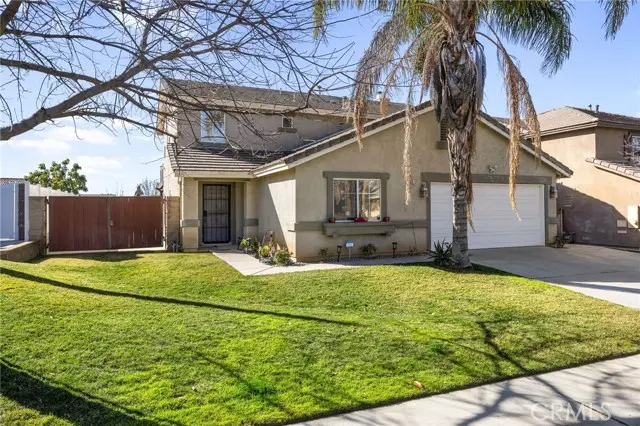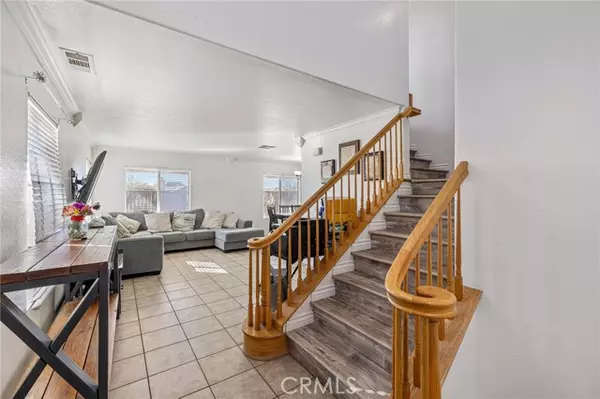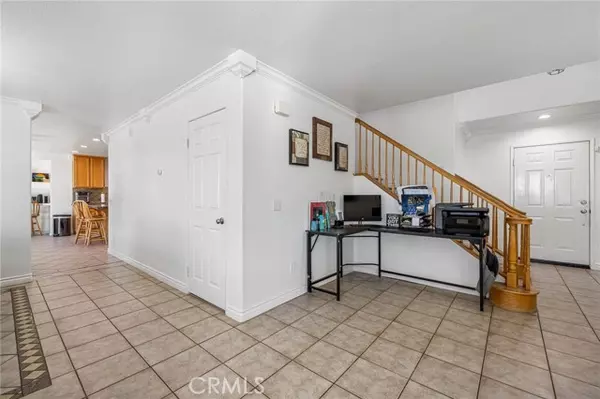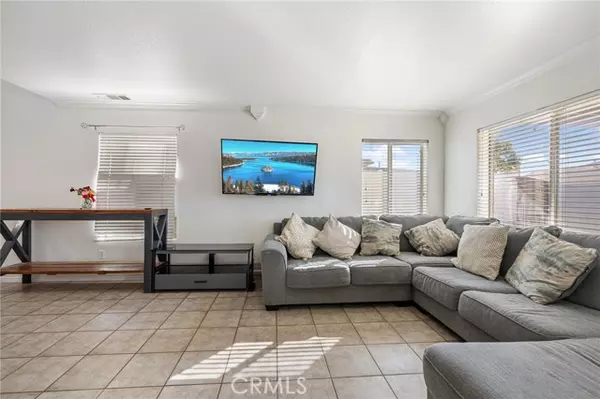4 Beds
3 Baths
2,015 SqFt
4 Beds
3 Baths
2,015 SqFt
Key Details
Property Type Single Family Home
Sub Type Detached
Listing Status Active
Purchase Type For Sale
Square Footage 2,015 sqft
Price per Sqft $277
MLS Listing ID IV25011458
Style Detached
Bedrooms 4
Full Baths 3
Construction Status Turnkey
HOA Y/N No
Year Built 2002
Lot Size 5,227 Sqft
Acres 0.12
Property Description
Just a skip and hop from the 10 Fwy, you'll find this gorgeous and turn-key 4 bedrooms/3 baths home with gated RV parking and NO HOA! If you've been looking for a home with a bedroom downstairs, you've found the one because this home has a huge bedroom and bathroom on the 1st floor. This magnificent home welcomes you with tile flooring throughout most of the 1st floor, beautiful crown molding, and a large kitchen perfect for that chef in you. Your lovely kitchen has granite countertops, a tile backsplash, a walk-in pantry, lots of cabinets, a big kitchen island, and has been upgraded with recessed lighting. Once you head on to the 2nd floor, you'll be welcomed with waterproof luxury vinyl flooring throughout, a large master bedroom complete with its very own balcony and a BRAND NEW sliding glass door, 2 more good-sized bedrooms, and ceiling fans throughout. No carpet in this home!! In addition, a NEW AC and NEW garage motor were installed in 2020. This is the perfect commuter home as it's just a couple minutes from the 10 Fwy. In addition, this home is located just a couple of miles from Brookside Elementary, Mountain View Middle School, and Beaumont High School. And don't forget your BBQ Grill because this home already has the gas line installed.
Location
State CA
County Riverside
Area Riv Cty-Beaumont (92223)
Interior
Cooling Central Forced Air
Flooring Linoleum/Vinyl, Tile
Fireplaces Type FP in Dining Room
Equipment Microwave, Gas Range
Appliance Microwave, Gas Range
Laundry Laundry Room, Inside
Exterior
Parking Features Direct Garage Access, Garage, Garage - Single Door
Garage Spaces 2.0
Fence Wood
Utilities Available Electricity Connected, Natural Gas Connected, Sewer Connected
View Mountains/Hills
Roof Type Tile/Clay
Total Parking Spaces 2
Building
Lot Description Sidewalks
Story 2
Lot Size Range 4000-7499 SF
Sewer Public Sewer
Water Public
Level or Stories 2 Story
Construction Status Turnkey
Others
Monthly Total Fees $78
Acceptable Financing Cash, Conventional, FHA
Listing Terms Cash, Conventional, FHA
Special Listing Condition Standard

GET MORE INFORMATION
Broker Associate | Lic# 01976606
info@coronadopremierproperties.com
503-B Grand Caribe Causeway, Coronado, CA, 92118






