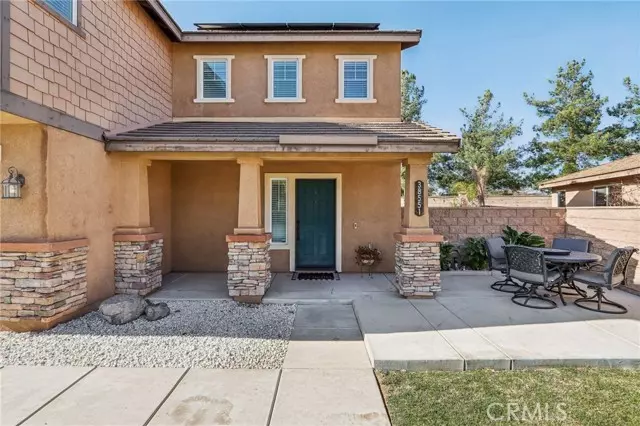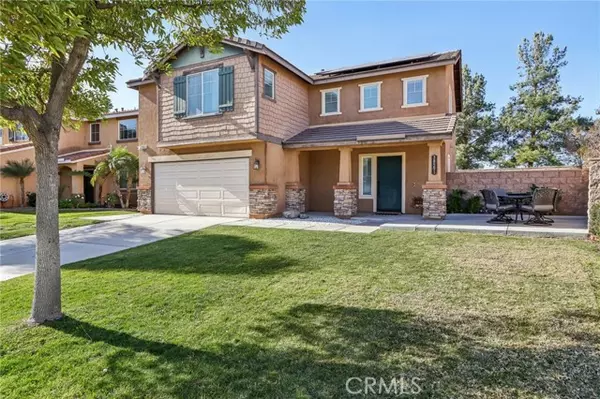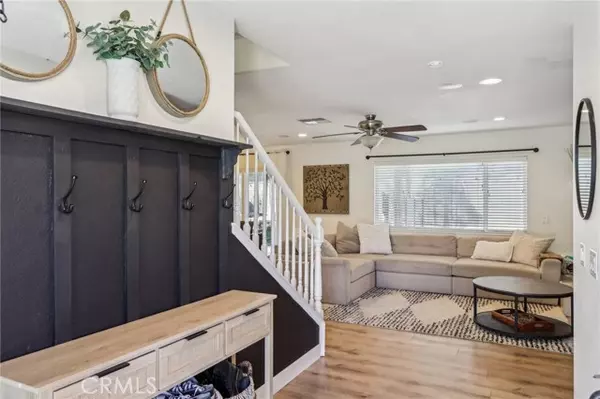3 Beds
3 Baths
1,752 SqFt
3 Beds
3 Baths
1,752 SqFt
Key Details
Property Type Single Family Home
Sub Type Detached
Listing Status Pending
Purchase Type For Sale
Square Footage 1,752 sqft
Price per Sqft $385
MLS Listing ID IV25015545
Style Detached
Bedrooms 3
Full Baths 2
Half Baths 1
HOA Fees $40/mo
HOA Y/N Yes
Year Built 2005
Lot Size 5,227 Sqft
Acres 0.12
Property Description
Stunning Craftsman-Style Pool Home in Rancho Bella Vista. Nestled at the end of a quiet cul-de-sac, this gorgeous craftsman-style home offers striking curb appeal with lush grass, a welcoming front patio, and charm. Located in the highly desirable Rancho Bella Vista community, with no backyard neighbors this pool home is perfect for those who love both relaxation and convenience. Enter a beautifully designed interior featuring wood flooring and an open kitchen with granite countertops, stainless steel appliances, and ample storageperfect for entertaining or family gatherings. The backyard is an oasis with a sparkling fenced pebble pool and spa complete with a waterfall, plus a covered Alumawood patio with built-in lighting and a fan for year-round enjoyment. Upstairs, youll find a spacious loft, three bedrooms, and two bathrooms, including a primary suite with a walk-in closet and an en suite bathroom. A convenient upstairs laundry room adds practicality to this thoughtfully designed home. The garage has been partially converted into a versatile studio or office space, ideal for remote work or creative projects. With a lease-to-own solar system, this home is energy-efficient. Enjoy easy access to top-rated schools, parks, hiking trails, and shopping centers, all within close proximity. Dont miss your chance to own this incredible homeschedule your tour today!
Location
State CA
County Riverside
Area Riv Cty-Murrieta (92563)
Zoning SP ZONE
Interior
Interior Features Pantry, Unfurnished
Cooling Central Forced Air, Electric
Flooring Carpet, Laminate
Fireplaces Type FP in Family Room
Equipment Microwave, Solar Panels, 6 Burner Stove, Self Cleaning Oven, Water Line to Refr
Appliance Microwave, Solar Panels, 6 Burner Stove, Self Cleaning Oven, Water Line to Refr
Laundry Laundry Room, Inside
Exterior
Parking Features Direct Garage Access
Garage Spaces 2.0
Fence Average Condition, Wood
Pool Below Ground, Private, Heated, Fenced, Pebble, Waterfall
View Pool, Neighborhood, Trees/Woods
Roof Type Tile/Clay,Slate
Total Parking Spaces 4
Building
Lot Description Sidewalks
Story 2
Lot Size Range 4000-7499 SF
Sewer Public Sewer
Water Private
Level or Stories 2 Story
Others
Monthly Total Fees $235
Miscellaneous Storm Drains,Suburban
Acceptable Financing Cash, Conventional, FHA, VA, Cash To New Loan, Submit
Listing Terms Cash, Conventional, FHA, VA, Cash To New Loan, Submit
Special Listing Condition Standard

GET MORE INFORMATION
Broker Associate | Lic# 01976606
info@coronadopremierproperties.com
503-B Grand Caribe Causeway, Coronado, CA, 92118






