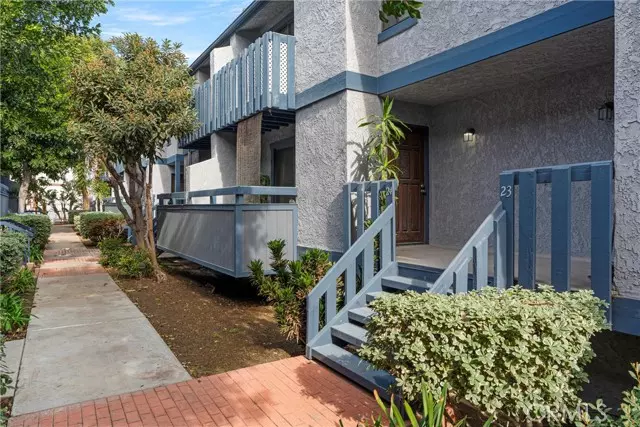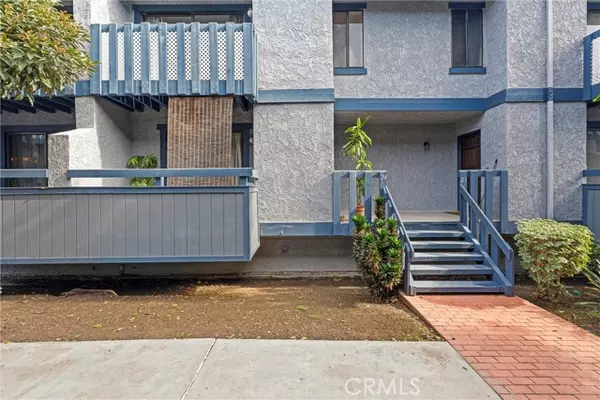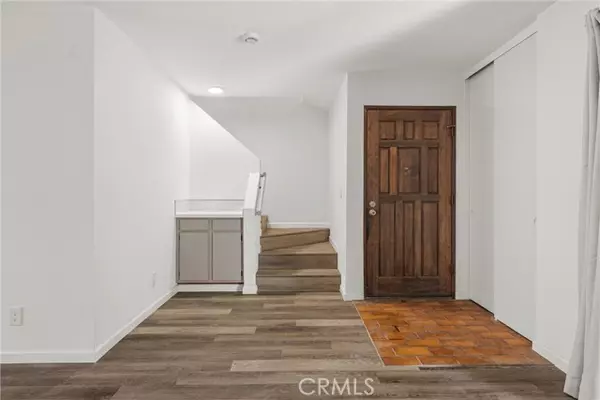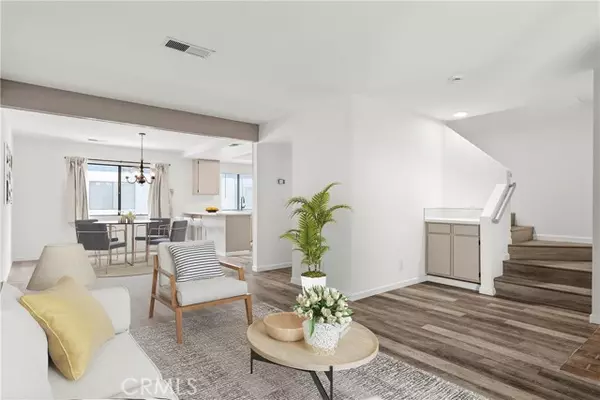3 Beds
3 Baths
1,206 SqFt
3 Beds
3 Baths
1,206 SqFt
Key Details
Property Type Townhouse
Sub Type Townhome
Listing Status Active
Purchase Type For Sale
Square Footage 1,206 sqft
Price per Sqft $487
MLS Listing ID SB25022306
Style Townhome
Bedrooms 3
Full Baths 2
Half Baths 1
Construction Status Turnkey,Updated/Remodeled
HOA Fees $330/mo
HOA Y/N Yes
Year Built 1981
Lot Size 2.183 Acres
Acres 2.1826
Property Sub-Type Townhome
Property Description
Move-In-Ready modern Multi levels townhouse in the heart of the prestigious city of El Monte. This home offers a spacious layout with new flooring throughout. Its a wonderful open concept floor plan, kitchen, dining area and living room with a plenty of natural light. The kitchen was recently remodeled with beautiful quartz counter tops, new range hood, new dishwasher, new kitchen sink, new garbage disposal, new ceiling light fixture and lots of cabinet space. Living room leads to patio for plants, BBQ, entertainment, fun and relaxing. Spacious primary bedroom has walk-in-closet, new light fixture, new faucet, new toilet in the bathroom and its own balcony. 2 bedrooms with ample closet space. Second bathroom has new toilet, new faucet and new light fixture. Powder room has new vanity, new toilet and new light fixture. Wet bar (currently closed sink) has new light fixture. Direct access 2 car garage with new garage door motor and bonus room for a laundry room/storage/office. Pool and spa are located in the middle of the community. HOA covers water, trash and common area maintenance. Easy access the 10, 605, 210 freeways, the El Monte transit center, and the San Gabriel valley airport. This desirable community is convenient to El Monte shopping center, Santa Anita Mall, Banks, Valley Mall and many more
Location
State CA
County Los Angeles
Area El Monte (91731)
Zoning EMC2*
Interior
Interior Features Balcony, Living Room Balcony, Pantry
Cooling Central Forced Air
Flooring Linoleum/Vinyl
Equipment Dishwasher, Disposal, Dryer, Washer, Gas Oven, Gas Range
Appliance Dishwasher, Disposal, Dryer, Washer, Gas Oven, Gas Range
Laundry Garage
Exterior
Parking Features Direct Garage Access
Garage Spaces 2.0
Pool Above Ground, Association
Utilities Available Cable Connected, Electricity Connected, Natural Gas Connected, Phone Connected, Sewer Connected, Water Connected
Roof Type Common Roof
Total Parking Spaces 2
Building
Story 3
Sewer Public Sewer
Water Public
Level or Stories 3 Story
Construction Status Turnkey,Updated/Remodeled
Others
Monthly Total Fees $363
Miscellaneous Gutters
Acceptable Financing Cash, Conventional, Cash To New Loan
Listing Terms Cash, Conventional, Cash To New Loan
Special Listing Condition Standard

GET MORE INFORMATION
Broker Associate | Lic# 01976606
info@coronadopremierproperties.com
503-B Grand Caribe Causeway, Coronado, CA, 92118






