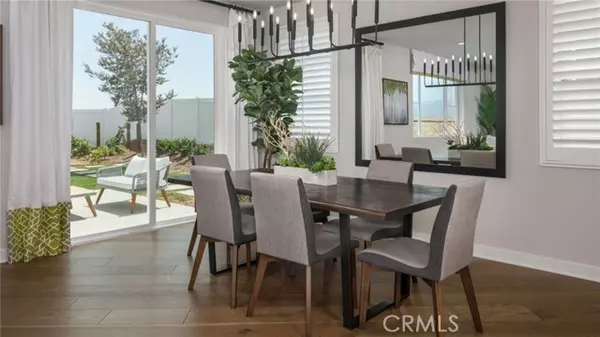Coronado Premier Properties
Real Estate Professional
info@coronadopremierproperties.com +1(619) 930-92284 Beds
2 Baths
2,091 SqFt
4 Beds
2 Baths
2,091 SqFt
OPEN HOUSE
Sat Mar 01, 11:00am - 1:00pm
Key Details
Property Type Single Family Home
Sub Type Detached
Listing Status Active
Purchase Type For Sale
Square Footage 2,091 sqft
Price per Sqft $334
MLS Listing ID SW25030294
Style Detached
Bedrooms 4
Full Baths 2
Construction Status Turnkey
HOA Fees $280/mo
HOA Y/N Yes
Year Built 2022
Lot Size 8,325 Sqft
Acres 0.1911
Property Sub-Type Detached
Property Description
MODEL HOME! This is the Residence 2 Model Home at the Summerbrooke Community built by Lennar. The home includes custom design features throughout the home, including upgraded flooring. A generous open floorplan allows for effortless flow between the Great Room, kitchen and dining room in this LENNAR single-level home, making multitasking simple. The luxurious owners suite features a spacious walk-in closet and en-suite bathroom located at the back of the home, with three secondary bedrooms situated near the entry. Summerbrooke is a collection of new LENNAR single-family homes for sale at the River Ranch masterplan in Rialto, CA. Residents enjoy a recreation center with a pool, plus onsite parks and trails for outdoor enjoyment. Shopping at Renaissance Marketplace is just moments away, and the Shandin Hills Golf Club is close to the community. Easy access to I-210, I-215 and I-15 make commuting simple.
Location
State CA
County San Bernardino
Area Rialto (92377)
Interior
Interior Features Pantry, Recessed Lighting
Cooling Central Forced Air
Flooring Carpet, Tile, Wood
Equipment Dishwasher, Disposal, Microwave, Solar Panels, Double Oven
Appliance Dishwasher, Disposal, Microwave, Solar Panels, Double Oven
Laundry Laundry Room, Inside
Exterior
Exterior Feature Stucco, Frame
Parking Features Direct Garage Access, Garage
Garage Spaces 2.0
Fence Vinyl
Pool Below Ground, Association
Utilities Available Cable Connected, Electricity Connected, Natural Gas Connected, Phone Connected, Underground Utilities, Sewer Connected, Water Connected
Roof Type Tile/Clay
Total Parking Spaces 2
Building
Lot Description Curbs, Sidewalks
Story 1
Lot Size Range 7500-10889 SF
Sewer Public Sewer
Water Public
Level or Stories 1 Story
Construction Status Turnkey
Others
Monthly Total Fees $783
Miscellaneous Gutters,Suburban
Acceptable Financing Cash, Conventional, VA
Listing Terms Cash, Conventional, VA
Special Listing Condition Standard
Virtual Tour https://my.matterport.com/show/?m=U6d9r8K3mqw

GET MORE INFORMATION
Broker Associate | Lic# 01976606
info@coronadopremierproperties.com
503-B Grand Caribe Causeway, Coronado, CA, 92118






