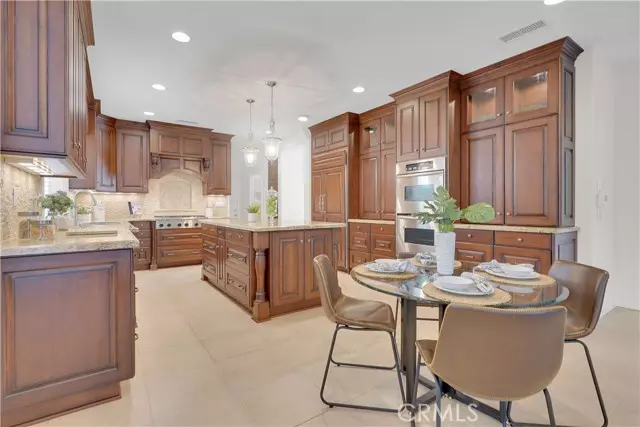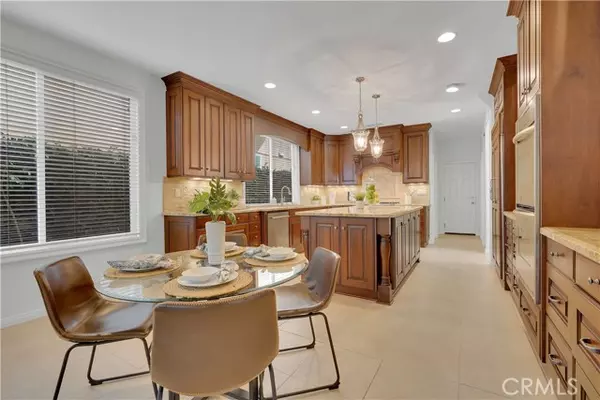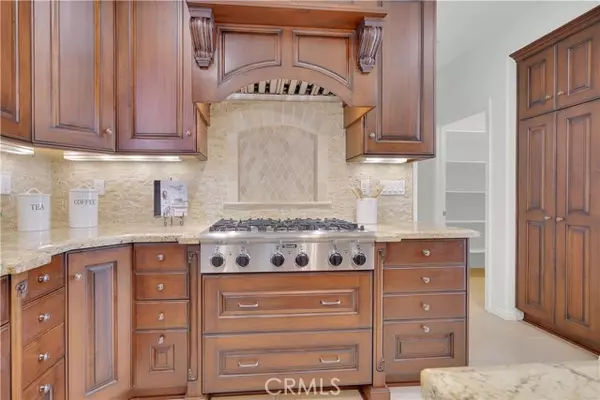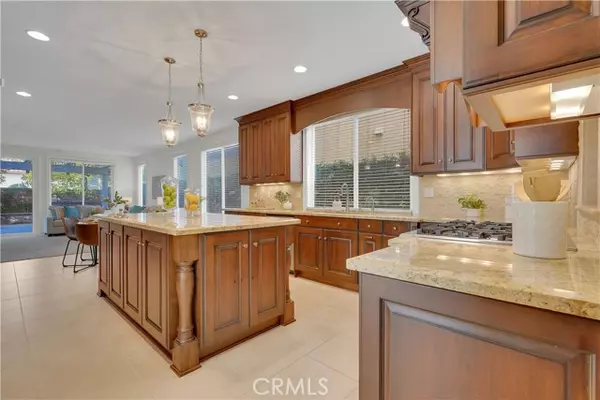5 Beds
3 Baths
3,817 SqFt
5 Beds
3 Baths
3,817 SqFt
Key Details
Property Type Single Family Home
Sub Type Detached
Listing Status Pending
Purchase Type For Sale
Square Footage 3,817 sqft
Price per Sqft $628
MLS Listing ID PW25026686
Style Detached
Bedrooms 5
Full Baths 3
Construction Status Turnkey,Updated/Remodeled
HOA Fees $305/mo
HOA Y/N Yes
Year Built 2000
Lot Size 7,766 Sqft
Acres 0.1783
Property Sub-Type Detached
Property Description
Welcome to Parkhurst, a prestigious gated community that seamlessly blends luxury and family-friendly living. This impressive home is situated on a quiet corner lot in a cul-de-sac, offering exceptional curb appeal and a beautifully landscaped lawn, with a prime interior location. Inside, enjoy vaulted ceilings and ample natural light. The main floor features a bedroom, full bathroom, game room, and elegant living and dining areas. The chef's kitchen boasts a large island, granite countertops, and premium appliances. Relax in the cozy family room with a fireplace, and benefit from a convenient separate laundry room. Upstairs, the primary suite offers a private retreat with his and hers walk-in closets and a spa-like bathroom. There are also two additional bedrooms and a versatile bonus room that can serve as a fifth bedroom. The backyard is perfect for entertaining, featuring a covered patio and built-in barbecue. The home is equipped with speakers throughout and includes a stand-alone EV panel for easy electric vehicle charging. Parkhurst Estates boasts resort-style amenities, including a clubhouse, pools, putting green, tennis courts, playgrounds, and scenic walking trails. Located within the award-winning Placentia-Yorba Linda School District, its also close to major freeways, shopping, and dining options. Dont miss the chance to own this luxurious home at 2961 Oakhurst Ct.
Location
State CA
County Orange
Area Oc - Fullerton (92835)
Interior
Interior Features Attic Fan, Bar, Copper Plumbing Full, Granite Counters, Pantry, Recessed Lighting, Stone Counters, Two Story Ceilings, Wet Bar, Phone System, Unfurnished
Heating Natural Gas
Cooling Central Forced Air, Electric, Energy Star, Dual
Flooring Carpet, Tile
Fireplaces Type FP in Family Room
Equipment Dishwasher, Disposal, Dryer, Microwave, Refrigerator, Washer, 6 Burner Stove, Convection Oven, Double Oven, Electric Oven, Freezer, Gas Stove, Ice Maker, Self Cleaning Oven, Vented Exhaust Fan, Barbecue, Water Line to Refr, Gas Range, Water Purifier
Appliance Dishwasher, Disposal, Dryer, Microwave, Refrigerator, Washer, 6 Burner Stove, Convection Oven, Double Oven, Electric Oven, Freezer, Gas Stove, Ice Maker, Self Cleaning Oven, Vented Exhaust Fan, Barbecue, Water Line to Refr, Gas Range, Water Purifier
Laundry Laundry Room, Inside
Exterior
Exterior Feature Stucco, Frame
Parking Features Direct Garage Access, Garage, Garage - Two Door, Garage Door Opener
Garage Spaces 3.0
Fence Masonry
Pool Below Ground, Community/Common, Association, Gunite, Fenced, Filtered
Utilities Available Cable Connected, Electricity Available, Electricity Connected, Natural Gas Available, Natural Gas Connected, Phone Available, Water Available
View Neighborhood
Roof Type Tile/Clay
Total Parking Spaces 5
Building
Lot Description Corner Lot, Cul-De-Sac, Curbs, Sidewalks, Landscaped, Sprinklers In Front, Sprinklers In Rear
Story 2
Lot Size Range 7500-10889 SF
Sewer Public Sewer
Water Public
Architectural Style Contemporary
Level or Stories 2 Story
Construction Status Turnkey,Updated/Remodeled
Others
Monthly Total Fees $305
Miscellaneous Gutters,Storm Drains,Suburban
Acceptable Financing Cash, Cash To New Loan
Listing Terms Cash, Cash To New Loan
Special Listing Condition Standard
Virtual Tour https://www.2961oakhurst.com/mls/172932411

GET MORE INFORMATION
Broker Associate | Lic# 01976606
info@coronadopremierproperties.com
503-B Grand Caribe Causeway, Coronado, CA, 92118






