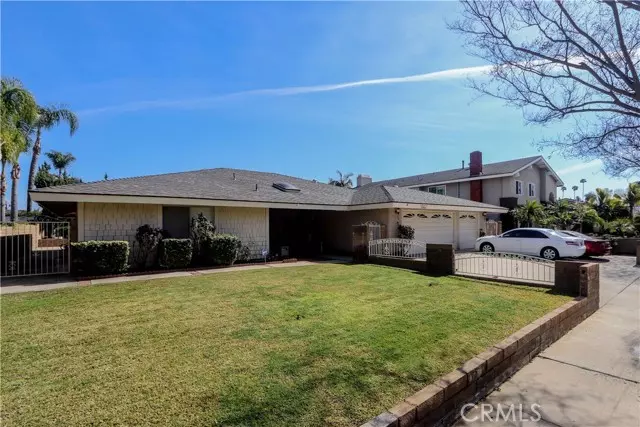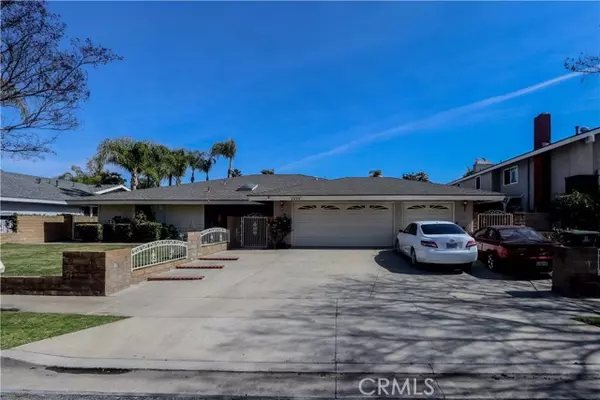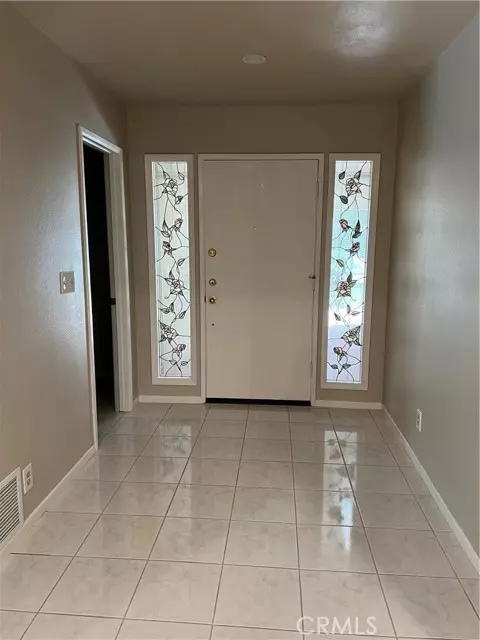4 Beds
3 Baths
2,262 SqFt
4 Beds
3 Baths
2,262 SqFt
Key Details
Property Type Single Family Home
Sub Type Detached
Listing Status Active
Purchase Type For Sale
Square Footage 2,262 sqft
Price per Sqft $574
MLS Listing ID DW25037384
Style Detached
Bedrooms 4
Full Baths 2
Half Baths 1
Construction Status Turnkey
HOA Y/N No
Year Built 1977
Lot Size 9,960 Sqft
Acres 0.2287
Property Sub-Type Detached
Property Description
Welcome home to 3830 Madonna Dr in Fullerton! First time ever on the market, this single story, turnkey home has been lovingly maintained since 1977 by one owner and is located on a quiet cul de sac, featuring 4 bedrooms, 2.5 bathrooms and a 3 car attached garage. This home was remodeled in 2024. All new recessed lighting throughout, new carpet and paint, and new plantation shutters. Tile entry opens to living room with views of backyard. Family room features a wetbar and fireplace area and views of backyard. Formal dining area just off kitchen provides plenty of room for family gatherings. Kitchen is light and bright, with south facing bay window, pantry, storage and laundry room access. All restroom countertops vanities were updated and remodeled. Primary suite features a large walk-in closet, full bathroom, soaking tub, double vanity area and views of backyard. Low maintenance backyard features elevated lawn area, rose garden and very generous, paved full-length back patio and very large side yards. Plenty of toy parking on the south side yard. RV parking potential with a garage remodel is possible, or a pass through door from back of garage is possible. Big ticket items have been done, with new hvac system, all brand new ducting throughout, a new water heater, and new plumbing re-pipe. This location cannot be beat, with established neighbors on a quiet cul de sac. Walking and biking distance to in-tract, award winning Hermosa Elementary, and to Brea Creek and Fullerton golf courses.
Location
State CA
County Orange
Area Oc - Fullerton (92835)
Interior
Cooling Central Forced Air
Flooring Carpet, Tile
Fireplaces Type FP in Family Room
Equipment Dishwasher, Microwave, Electric Oven, Electric Range
Appliance Dishwasher, Microwave, Electric Oven, Electric Range
Laundry Laundry Room
Exterior
Parking Features Direct Garage Access
Garage Spaces 3.0
View Neighborhood
Total Parking Spaces 3
Building
Lot Description Cul-De-Sac, Sidewalks
Story 1
Lot Size Range 7500-10889 SF
Sewer Public Sewer
Water Public
Architectural Style Ranch
Level or Stories 1 Story
Construction Status Turnkey
Others
Acceptable Financing Cash To New Loan
Listing Terms Cash To New Loan
Special Listing Condition Standard
Virtual Tour https://youtu.be/mAWnxWWYPBo

GET MORE INFORMATION
Broker Associate | Lic# 01976606
info@coronadopremierproperties.com
503-B Grand Caribe Causeway, Coronado, CA, 92118






