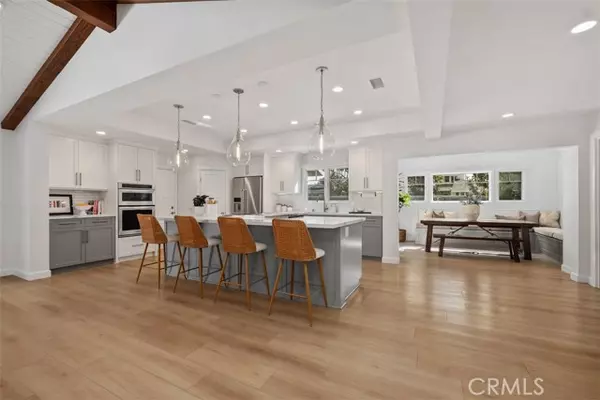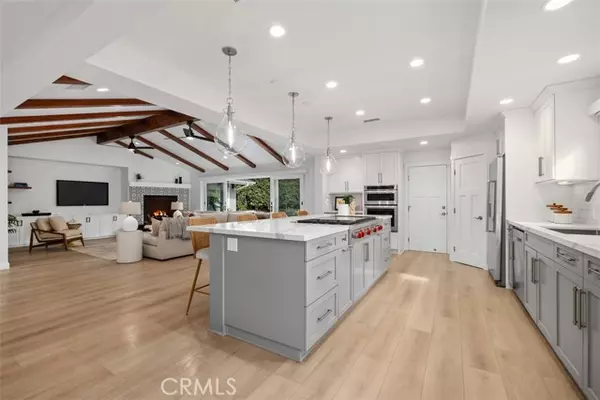3 Beds
3 Baths
2,529 SqFt
3 Beds
3 Baths
2,529 SqFt
OPEN HOUSE
Sat Mar 01, 1:00pm - 3:00pm
Sun Mar 02, 1:00pm - 3:00pm
Key Details
Property Type Single Family Home
Sub Type Detached
Listing Status Active
Purchase Type For Sale
Square Footage 2,529 sqft
Price per Sqft $1,680
MLS Listing ID NP25034868
Style Detached
Bedrooms 3
Full Baths 3
Construction Status Turnkey
HOA Y/N No
Year Built 1963
Lot Size 9,435 Sqft
Acres 0.2166
Property Sub-Type Detached
Property Description
Fresh and fabulous in Dover Shores. This immaculate home located on a large corner lot has three bedrooms, three bathrooms, an office, and an enormous great room/kitchen/beverage center/dining area with vaulted ceilings, a fireplace, built-in banquette seating and a cooks kitchen with top-of-the-line appliances. Located in Newports Mariners, Ensign and Newport Harbor Highs school district, this family friendly neighborhood is conveniently close to Mariners Elementary School, Mariners Park, Westcliff Plaza, Westcliff Court, and 17th Street. The primary bedroom has vaulted ceilings, a fully appointed master bathroom and a large walk-in closet. French doors lead out to the backyard entertainment area with built-in BBQ, refrigerator, ice maker and TV access. The additional two bedrooms have ensuite bathrooms. The office, located off of the great room, has a computer workstation and a large work island. Its the ideal work-from-home situation. And if youre a garage lover, the piece de resistance is a garage enthusiasts ultimate dream. The two-car garage includes an additional bay that can be used as a large work room/office/playroom with storage space galore. A pull-down ladder accesses a fully outfitted storeroom complete with shelving.
Location
State CA
County Orange
Area Oc - Newport Beach (92660)
Interior
Interior Features Beamed Ceilings, Dry Bar, Pantry, Pull Down Stairs to Attic, Recessed Lighting, Stone Counters
Cooling Central Forced Air
Fireplaces Type Great Room
Equipment Dishwasher, Disposal, Dryer, Microwave, Refrigerator, Washer, Electric Oven, Freezer, Gas Stove, Ice Maker, Barbecue
Appliance Dishwasher, Disposal, Dryer, Microwave, Refrigerator, Washer, Electric Oven, Freezer, Gas Stove, Ice Maker, Barbecue
Exterior
Exterior Feature Stone
Parking Features Direct Garage Access, Garage - Two Door, Garage Door Opener
Garage Spaces 2.0
Utilities Available Electricity Connected, Natural Gas Connected, Underground Utilities, Water Connected
Roof Type Composition
Total Parking Spaces 2
Building
Lot Description Corner Lot, Sidewalks, Sprinklers In Front, Sprinklers In Rear
Story 1
Lot Size Range 7500-10889 SF
Sewer Public Sewer
Water Public
Architectural Style Ranch
Level or Stories 1 Story
Construction Status Turnkey
Others
Acceptable Financing Cash, Cash To New Loan
Listing Terms Cash, Cash To New Loan
Special Listing Condition Standard

GET MORE INFORMATION
Broker Associate | Lic# 01976606
info@coronadopremierproperties.com
503-B Grand Caribe Causeway, Coronado, CA, 92118






