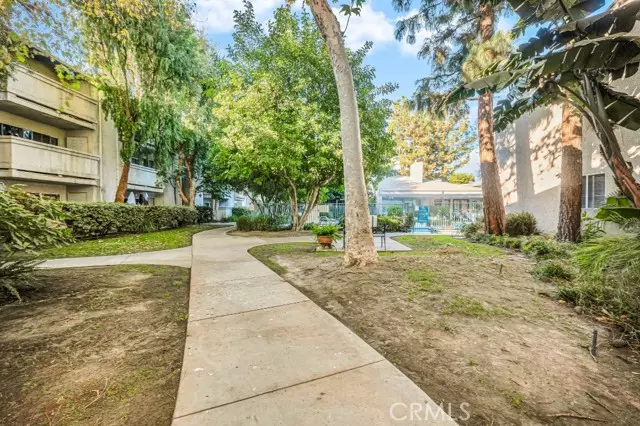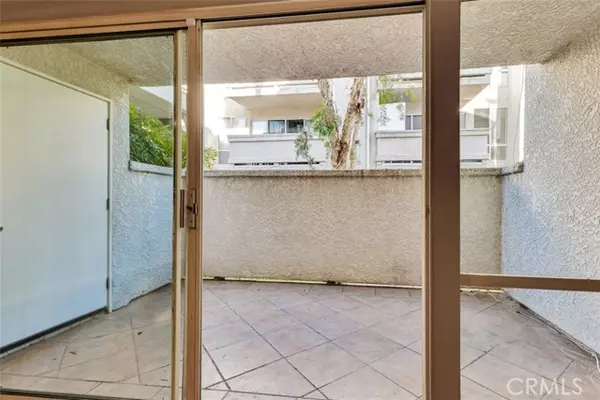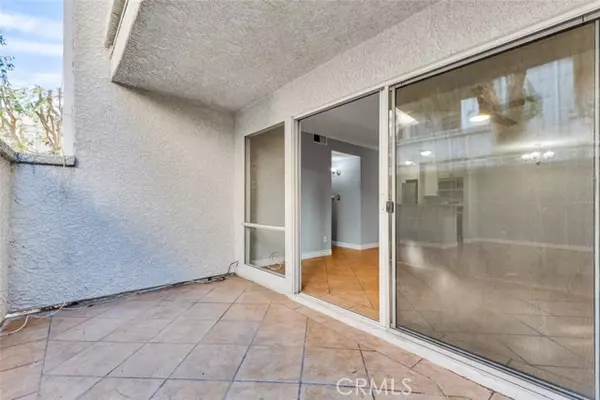Coronado Premier Properties
Real Estate Professional
info@coronadopremierproperties.com +1(619) 930-92283 Beds
2 Baths
1,113 SqFt
3 Beds
2 Baths
1,113 SqFt
OPEN HOUSE
Sun Mar 02, 1:00pm - 5:00pm
Key Details
Property Type Condo
Listing Status Active
Purchase Type For Sale
Square Footage 1,113 sqft
Price per Sqft $448
MLS Listing ID SR25041029
Style All Other Attached
Bedrooms 3
Full Baths 2
Construction Status Turnkey
HOA Fees $550/mo
HOA Y/N Yes
Year Built 1971
Lot Size 4.944 Acres
Acres 4.9435
Property Description
Beautifully versatile, spacious, 3 bed, 2 bath, 1,113 sq ft, single-level, ground floor condo in Winnetka. Enter directly into the thoughtfully designed open floor plan living area with tile floors and crown molding. The living area features a glass slider that opens to a private deck, perfect for outdoor relaxation. Adjacent is the dining area, which seamlessly connects to a modern kitchen equipped with granite countertops, white cabinetry, a breakfast counter, and stainless-steel appliances, including a range, microwave, and garbage disposal. There are three sizable bedrooms, two of which have mirrored closets and share a full hall bath. The bright primary bedroom offers carpeting, double closets, and an en-suite three-quarter bath. Residents can enjoy the community's park-like grounds, a sparkling pool, three Jacuzzis, with one right outside your door; a clubhouse, rentable conference room and so much more. HOA dues include gas, water, trash, and sewer. The unit comes with two assigned parking spaces, guest parking is readily available, and the property is conveniently located near Runnymede Park, offering additional recreational opportunities. Situated near shopping, dining, entertainment and close to the Topanga Mall, The Village, Pierce College, and minutes from CSUN University. This property combines modern amenities with a serene environment, making it an ideal place to call home.
Location
State CA
County Los Angeles
Area Winnetka (91306)
Zoning LAR3
Interior
Interior Features Granite Counters
Cooling Central Forced Air
Flooring Carpet, Tile
Equipment Dishwasher, Microwave, Refrigerator, 6 Burner Stove, Gas Oven, Gas Range
Appliance Dishwasher, Microwave, Refrigerator, 6 Burner Stove, Gas Oven, Gas Range
Laundry Community
Exterior
Exterior Feature Stucco, Frame
Parking Features Assigned, Tandem
Fence Stucco Wall
Pool Below Ground, Association
Roof Type Common Roof
Total Parking Spaces 2
Building
Lot Description Curbs, Sidewalks
Story 1
Sewer Public Sewer
Water Public
Level or Stories 1 Story
Construction Status Turnkey
Others
Monthly Total Fees $550
Acceptable Financing Cash, Conventional, Cash To New Loan
Listing Terms Cash, Conventional, Cash To New Loan
Special Listing Condition Standard

GET MORE INFORMATION
Broker Associate | Lic# 01976606
info@coronadopremierproperties.com
503-B Grand Caribe Causeway, Coronado, CA, 92118






