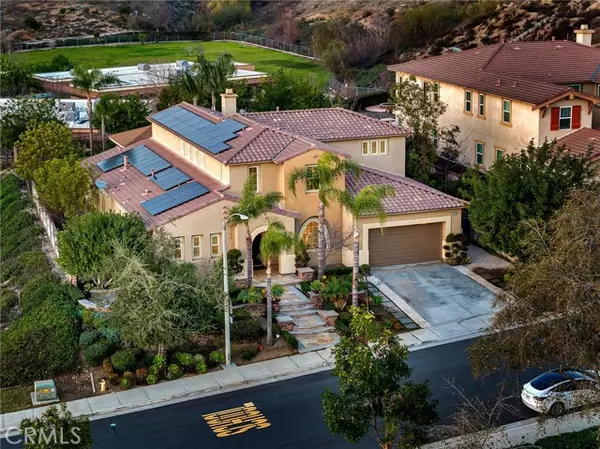4 Beds
4 Baths
4,490 SqFt
4 Beds
4 Baths
4,490 SqFt
OPEN HOUSE
Sat Mar 01, 12:00pm - 3:00pm
Key Details
Property Type Single Family Home
Sub Type Detached
Listing Status Active
Purchase Type For Sale
Square Footage 4,490 sqft
Price per Sqft $311
MLS Listing ID IV25041457
Style Detached
Bedrooms 4
Full Baths 3
Half Baths 1
Construction Status Turnkey
HOA Fees $180/mo
HOA Y/N Yes
Year Built 2006
Lot Size 0.350 Acres
Acres 0.35
Property Sub-Type Detached
Property Description
Welcome to your dream home in the highly coveted Lake Hills Reserve community! This exceptional and versatile 4-bedroom, 3.5-bathroom residence is thoughtfully designed to accommodate multigenerational living, providing the perfect blend of comfort, space, and convenience. As you enter, you are greeted by a spacious and inviting floor plan that seamlessly connects the living, dining, and kitchen areas. The heart of the home is the well-appointed kitchen, equipped with modern appliances, ample counter space, and a generous islandideal for culinary creations and casual dining. The versatile layout promotes togetherness while allowing for easy entertaining. The primary bedroom is conveniently located on the main level, providing a private retreat with a cozy fireplace, dual walk-in closets, an en-suite bathroom featuring dual vanities, a jetted tub and a separate shower. This thoughtful design ensures comfort and accessibility for all family members, while three additional bedrooms (one junior suite), a loft and two bathrooms upstairs offer plenty of space for guests or family members. A few other amenities and upgrades include 34 solar panels (not a lease), a Tesla charger, extensive limestone flooring throughout, crown molding, designer built-ins and a newer water heater. Step outside to your private backyard oasis set on a .35-acre lot, where you can take in the stunning views and enjoy outdoor living. The extensive hardscape and grounds include a peaceful pond and waterfall, numerous fruit trees, a pergola that is the perfect setting for alfresco dining while gazing at the stunning city light views, a cozy firepit that is the perfect solution for chilly evenings under the stars and a sleek built-in barbeque. There is plenty of room to add a pool, yet Lake Hills Reserve also offers a facility that features a pool, an outdoor barbeque area, large grass area and a playground. This home is just minutes away from the 91 Freeway, top-rated schools, parks, and recreational facilities, making it an ideal location for families and commuters. Enjoy the convenience of nearby shopping and dining while sitting high on the hill in a peaceful, picturesque setting. Dont miss this opportunity to make this remarkable property your own!
Location
State CA
County Riverside
Area Riv Cty-Riverside (92503)
Zoning R-1-15000
Interior
Interior Features Granite Counters, Pantry, Recessed Lighting, Tile Counters, Two Story Ceilings
Cooling Central Forced Air, Dual
Flooring Carpet, Stone
Fireplaces Type FP in Family Room, See Through, Two Way
Equipment Dishwasher, Refrigerator, Convection Oven, Double Oven, Gas Stove
Appliance Dishwasher, Refrigerator, Convection Oven, Double Oven, Gas Stove
Laundry Laundry Room, Inside
Exterior
Exterior Feature Stucco
Parking Features Direct Garage Access, Garage - Single Door
Garage Spaces 2.0
Fence Wrought Iron, Wood
Pool Below Ground, Association, Gunite
Utilities Available Cable Available, Electricity Connected, Natural Gas Connected, Phone Available, Sewer Connected, Water Connected
View Mountains/Hills, City Lights
Roof Type Tile/Clay
Total Parking Spaces 2
Building
Lot Description Curbs, Sidewalks, Landscaped
Story 2
Sewer Public Sewer
Water Public
Architectural Style Mediterranean/Spanish
Level or Stories 2 Story
Construction Status Turnkey
Others
Monthly Total Fees $433
Acceptable Financing Cash, Conventional, FHA, VA, Cash To New Loan
Listing Terms Cash, Conventional, FHA, VA, Cash To New Loan
Special Listing Condition Standard
Virtual Tour https://www.homeatanywhere.com/16394-Village-Meadow-Dr-Riverside-CA-92503/mlsindex.html

GET MORE INFORMATION
Broker Associate | Lic# 01976606
info@coronadopremierproperties.com
503-B Grand Caribe Causeway, Coronado, CA, 92118






