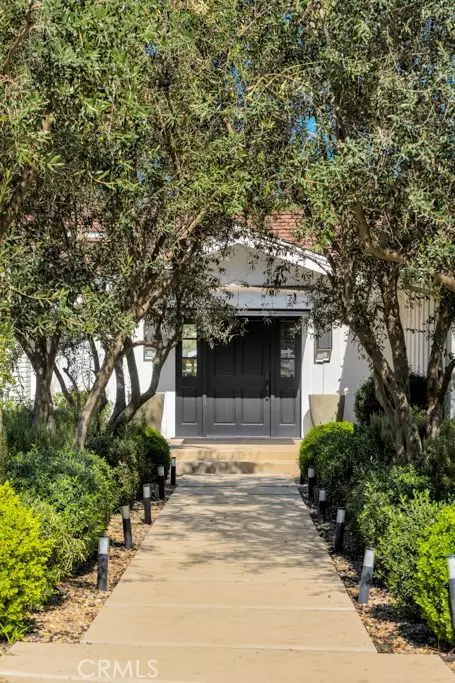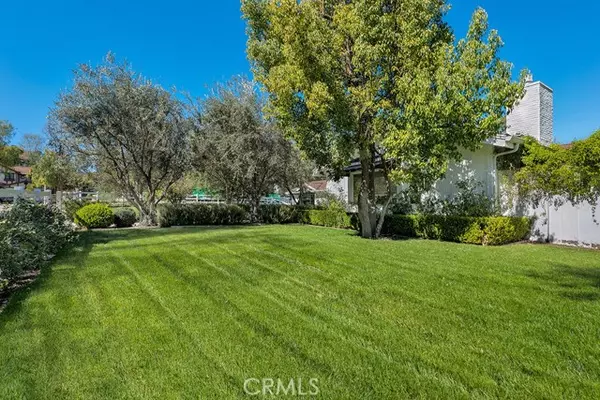4 Beds
4 Baths
3,218 SqFt
4 Beds
4 Baths
3,218 SqFt
Key Details
Property Type Single Family Home
Sub Type Detached
Listing Status Active
Purchase Type For Sale
Square Footage 3,218 sqft
Price per Sqft $2,453
MLS Listing ID SR25043342
Style Detached
Bedrooms 4
Full Baths 3
Half Baths 1
HOA Fees $25/ann
HOA Y/N Yes
Year Built 1955
Lot Size 1.275 Acres
Acres 1.2747
Property Sub-Type Detached
Property Description
Spectacular single-story home located in the coveted community of Hidden Hills. This 4-bedroom, 4-bathroom residence boasts a state-of-the-art kitchen featuring Thermador appliances, stone countertops, and handmade custom tiles. Vintage oak floors flow throughout the home, complementing the open floor plan that brings in abundant natural light. The home offers a large, separate family room perfect for relaxation or entertainment, along with three fireplacesone in the main room, one in the living room, and one in the beautifully appointed dining room, adding warmth and ambiance to every space. The separate wing for the main bedroom includes an ensuite with a luxurious soaker tub and a private outdoor garden to relax and unwind. The backyard is a true oasis, featuring a custom freestanding smooth stone fireplace flanked by mature olive trees. An expansive outdoor kitchen with stone counters is perfect for entertaining, while stepping down a few stairs, you'll discover incredible fountains on both sides of the steps, and a beautiful rectangular pool with a limestone surround. For added peace of mind, an automatic pool cover ensures safety, and a cozy fire pit provides a welcoming atmosphere. Outdoor living at its finest! Take a stroll around the uniquely designed yard, which leads to a beautiful 4-stall barn with grooms quarters and a tack room. The landscape was expertly designed by the Property Brothers from Property Brothers IOU. This home is truly a must-see and offers a lifestyle of luxury and relaxation.
Location
State CA
County Los Angeles
Area Calabasas (91302)
Zoning HHRAS1*
Interior
Interior Features Beamed Ceilings, Granite Counters
Cooling Central Forced Air, Dual
Flooring Stone, Tile, Wood
Fireplaces Type FP in Dining Room, Den
Equipment Dishwasher, Disposal, Microwave, Refrigerator, Double Oven, Freezer, Gas Range
Appliance Dishwasher, Disposal, Microwave, Refrigerator, Double Oven, Freezer, Gas Range
Laundry Garage
Exterior
Parking Features Garage
Garage Spaces 2.0
Pool Below Ground, Community/Common, Private
Community Features Horse Trails
Complex Features Horse Trails
Utilities Available Cable Available, Natural Gas Connected, Sewer Connected
View Pasture, Pool
Total Parking Spaces 2
Building
Lot Description Corner Lot, Cul-De-Sac
Story 1
Sewer Public Sewer
Water Public
Architectural Style Ranch
Level or Stories 1 Story
Others
Monthly Total Fees $2
Miscellaneous Horse Allowed,Horse Facilities
Acceptable Financing Cash, Conventional
Listing Terms Cash, Conventional
Special Listing Condition Standard

GET MORE INFORMATION
Broker Associate | Lic# 01976606
info@coronadopremierproperties.com
503-B Grand Caribe Causeway, Coronado, CA, 92118






