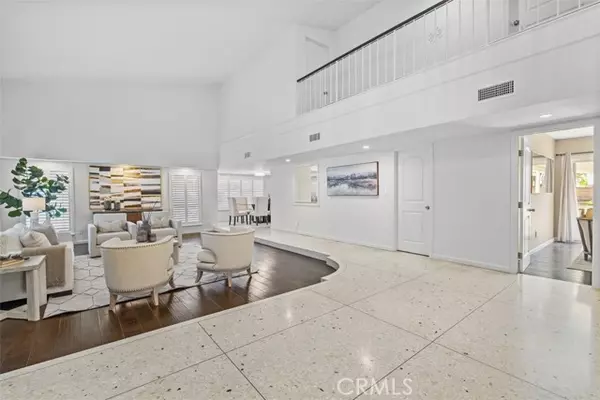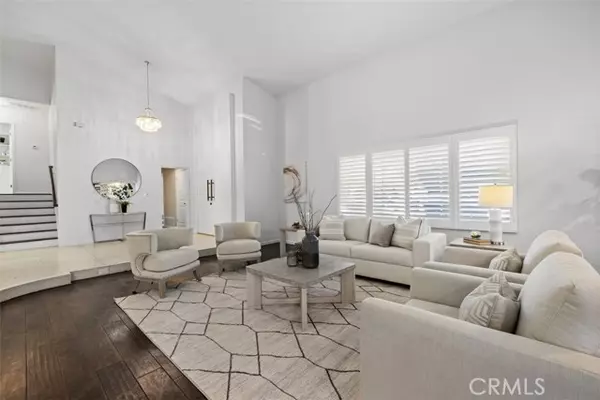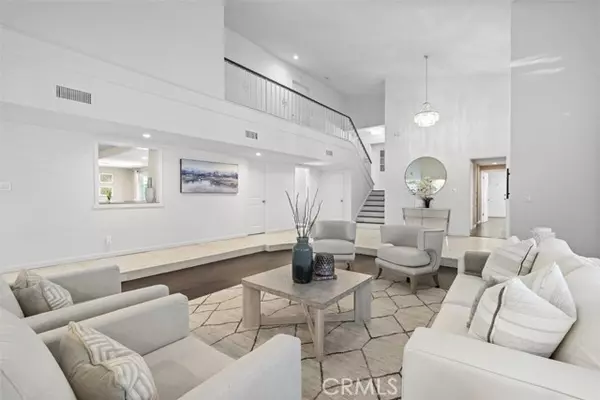5 Beds
4 Baths
3,303 SqFt
5 Beds
4 Baths
3,303 SqFt
OPEN HOUSE
Sun Mar 02, 1:00pm - 4:00pm
Key Details
Property Type Single Family Home
Sub Type Detached
Listing Status Active
Purchase Type For Sale
Square Footage 3,303 sqft
Price per Sqft $405
MLS Listing ID SR25042848
Style Detached
Bedrooms 5
Full Baths 3
Half Baths 1
HOA Y/N No
Year Built 1967
Lot Size 0.254 Acres
Acres 0.2543
Property Sub-Type Detached
Property Description
Charming pool home in Chatsworth located on a corner lot with over an 11,000+ square feet lot. Manicured landscaping leads to a grand double door entry. Upon entering this 5-bedroom, 3.25 bathroom home with over 3,300 square feet of living space you are greeted by terrazzo floors, chandelier and sunken living room. Sun filled living room features wood floors, high ceilings, plantation shutters, pass through to kitchen and is adjacent to formal dining room. Light and bright kitchen features stainless steel appliances, built-in Bosch five-burner range top, Quartz countertops, recessed lights, breakfast bar, butcher block island and breakfast nook with sliding glass doors overlooking the pool and backyard. The kitchen is adjacent to family room/den with stone tiled fireplace. Custom decorative glass leads to second floor master suite with built-in bookshelves, custom closets, windows allowing for tons of natural light and a bathroom with relaxing tub for soaking, oversized shower stall overhead showerhead, tubular skylights, double vanity sinks and walk-in closet. The upper-level features two additional bedrooms with a large, updated bathroom. One of the bedrooms features sliding glass doors leading to its own private patio. Lower-level features bedroom/office with sliding glass door overlooking pool & backyard and a fifth bedroom with walk-in closet, updated guest bathroom with shower stall and well sized laundry room. Additional features include attached garage with direct access to mudroom with quarter bathroom, recessed lights throughout most of the home, security system and crown molding. Amazing backyard with sparking pool, covered patio, well-manicured grounds with succulents & orange trees, grassy area and built-in in outdoor shower. A great opportunity to own an exceptionally upgraded home in a great Chatsworth location close to restaurants, shopping and more.
Location
State CA
County Los Angeles
Area Chatsworth (91311)
Zoning LARE11
Interior
Cooling Central Forced Air
Flooring Carpet, Wood
Fireplaces Type FP in Family Room, Gas
Equipment Microwave, Refrigerator
Appliance Microwave, Refrigerator
Laundry Laundry Room
Exterior
Parking Features Direct Garage Access, Garage - Three Door
Garage Spaces 2.0
Pool Below Ground, Private
View N/K, Peek-A-Boo
Total Parking Spaces 4
Building
Lot Description Corner Lot
Story 2
Sewer Public Sewer
Water Public
Architectural Style Traditional
Level or Stories 2 Story
Others
Miscellaneous Suburban
Acceptable Financing Cash, Conventional, Cash To New Loan
Listing Terms Cash, Conventional, Cash To New Loan
Special Listing Condition Standard

GET MORE INFORMATION
Broker Associate | Lic# 01976606
info@coronadopremierproperties.com
503-B Grand Caribe Causeway, Coronado, CA, 92118






