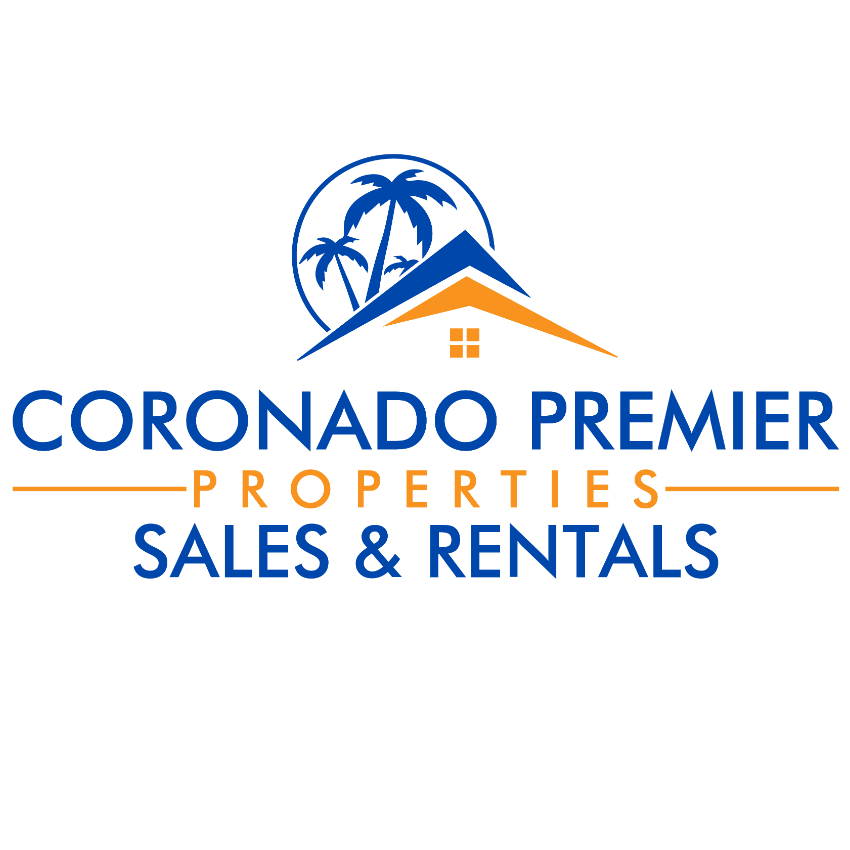REQUEST A TOUR If you would like to see this home without being there in person, select the "Virtual Tour" option and your agent will contact you to discuss available opportunities.
In-PersonVirtual Tour

$ 3,900
4 Beds
3 Baths
3,137 SqFt
$ 3,900
4 Beds
3 Baths
3,137 SqFt
Key Details
Property Type Single Family Home
Sub Type Detached
Listing Status Active
Purchase Type For Rent
Square Footage 3,137 sqft
MLS Listing ID OC25224823
Style Contemporary
Bedrooms 4
Full Baths 3
Property Sub-Type Detached
Property Description
Welcome to this beautifully maintained 4-bedroom, 3-bathroom home, offering 3,137 sq ft of comfortable living space on one of the largest lots in the neighborhood. Perfectly positioned to capture scenic hillside and neighborhood views, this home also includes a large bonus roomideal for a home office, game room, or media space. Step through the elegant double beveled leaded glass doors into a light-filled, open-concept layout that immediately feels inviting and airy. The soaring ceilings, rich wood flooring with decorative inlays, and freshly painted interior set a warm and welcoming tone throughout. The heart of the home is the spacious kitchen, featuring granite countertops, a newly installed KitchenAid dishwasher, ample cabinetry, and seamless flow into the family and dining areasperfect for entertaining or everyday living. Upstairs, youll find brand new plush carpeting and generously sized bedrooms, including a luxurious primary suite. A full bedroom and convenient laundry room are located on the main level, offering flexibility for guests or multigenerational living. Enjoy relaxing mornings on the charming covered front porch or entertain outdoors in the expansive backyard, which includes side-yard access ideal for boat or RV parking. The three-car garage, complete with an epoxy finish, provides plenty of space for vehicles, storage, or a workshop. This thoughtfully designed home offers a functional and flowing floor plan with room to grow, unwind, and enjoy Southern California living at its best.
Location
State CA
County Riverside
Zoning Public Rec
Direction Clinton Keith, right then left to Whitewood then right on Keller
Interior
Heating Forced Air Unit
Cooling Central Forced Air
Flooring Carpet, Tile, Wood
Fireplaces Type FP in Family Room
Fireplace No
Appliance Dishwasher, Disposal, Microwave, Refrigerator
Laundry Gas
Exterior
Garage Spaces 3.0
View Y/N No
Porch Slab
Building
Story 2
Level or Stories 2
Others
Tax ID 384303013

Listed by Kasey Hendley Realty One Group West
GET MORE INFORMATION

Coronado Premier Properties
Broker Associate | Lic# 01976606






