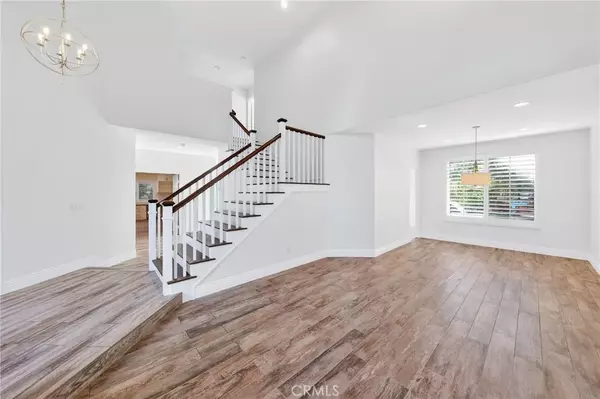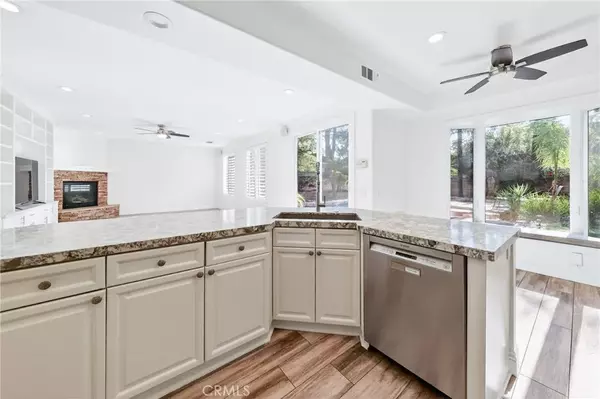REQUEST A TOUR If you would like to see this home without being there in person, select the "Virtual Tour" option and your agent will contact you to discuss available opportunities.
In-PersonVirtual Tour

$ 8,250
5 Beds
4 Baths
3,430 SqFt
$ 8,250
5 Beds
4 Baths
3,430 SqFt
Key Details
Property Type Single Family Home
Sub Type Detached
Listing Status Active
Purchase Type For Rent
Square Footage 3,430 sqft
Subdivision Concord (Conc)
MLS Listing ID OC25240750
Bedrooms 5
Full Baths 4
Property Sub-Type Detached
Property Description
PRIVATE CUL-DE-SAC UPGRADED SINGLE FAMILY HOME IN THE PRESTIGIOUS GUARD-GATED COMMUNITY OF CANYON CREST! Once you drive up, you will notice the expansive driveway and how the home is nestled privately at the end of the street. Solar panels are included with the house, which is a considerable cost saving on the electric bill, along with an EV charger inside the garage, making it a perfect pairing for savings. Step inside and you'll see the high ceilings, the wide-open feeling, and the amount of natural light that comes through. The first level features a bedroom with a built-in desk, ideal for an in-home office or study, and a separate full bath. Separate the formal living room and dining room. The kitchen features white cabinetry, a modern countertop, tile-and-wood flooring, recessed lighting, and a built-in microwave and oven. The kitchen overlooks the family room and your own paradise backyard. The family room includes a fireplace and a built-in entertainment station. The backyard is an entertainer's dream, with a custom pool with a slide, a separate spa, and an open area off to the side perfect for entertaining friends and family. Being the corner lot, no one is directly behind you, and with all the palm trees, it feels more private. Total of 5 bedrooms and 4 baths. There is a separate laundry room downstairs with its own sink and station. Walk-in pantry near the kitchen. The Primary bedroom has plenty of space and includes a built-in desk for a home office, a walk-in closet, a primary bathroom with a standalone shower separate from the standalone soak-in tub, dual vanit
Location
State CA
County Orange
Zoning Assessor
Direction Alicia Pkwy and Rustic Oak. Enter gate turn right on Woodcreek and right on Maplewood
Interior
Cooling Central Forced Air
Flooring Tile, Wood
Fireplaces Type FP in Family Room
Fireplace No
Laundry Gas
Exterior
Garage Spaces 4.0
Pool Private
View Y/N No
Total Parking Spaces 4
Building
Story 2
Level or Stories 2
Others
Tax ID 78645138

Listed by David Park Up Realty Inc.
GET MORE INFORMATION

Coronado Premier Properties
Broker Associate | Lic# 01976606






