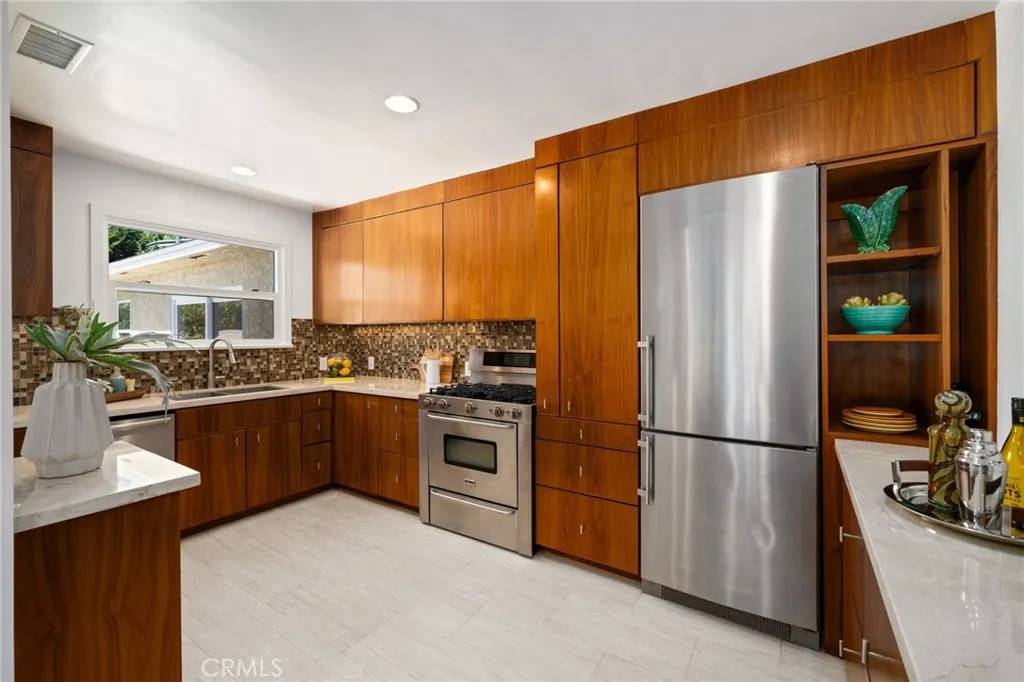$1,170,000
$1,082,000
8.1%For more information regarding the value of a property, please contact us for a free consultation.
3 Beds
2 Baths
1,470 SqFt
SOLD DATE : 05/07/2025
Key Details
Sold Price $1,170,000
Property Type Single Family Home
Sub Type Detached
Listing Status Sold
Purchase Type For Sale
Square Footage 1,470 sqft
Price per Sqft $795
Subdivision South Of Conant Northwest (Snw)
MLS Listing ID PW25071244
Sold Date 05/07/25
Style Contemporary
Bedrooms 3
Full Baths 2
Year Built 1947
Property Sub-Type Detached
Property Description
Welcome to your dream home! Located in the highly sought-after South of Conant neighborhood, this stunning 3-bedroom, 2-bathroom residence is truly a must see! Located on a tree-lined street, this meticulously remodeled home boasts exceptional curb appeal, with an oversized concrete driveway, custom glass-paneled garage doors, and a beautifully landscaped yard featuring water-conserving plants. The well-lit front porch sets a welcoming tone. Step inside and be greeted by a spacious living area complete with a wood-burning fireplace, seamlessly flowing into the dining room. The kitchen is a chefs dream with custom walnut cabinets, marble countertops, tile backsplash, and stainless steel appliances, including a Liebherr refrigerator, Bosch dishwasher, and a Kenmore 5-burner gas range. Ample cabinetry and organized drawers provide plenty of storage. The primary bedroom offers a sliding glass door that opens to a tranquil view of the beautifully landscaped rear yard and pool. The en-suite bath features travertine flooring and wainscoting, a glass shower enclosure, and an oversized soaking tub. A spacious walk-in closet with built-in storage and a safe provides plenty of room for your wardrobe and valuables.The hallway bath has a pullman, faucets and fixtures, hexagon tile flooring, and sleek tile wainscoting. Throughout the home, youll find custom wood shutters, dual-paned windows, recessed lighting, and refinished hardwood floors in the bedrooms and common areas. The kitchen and bathrooms feature travertine and tile flooring. Additional upgrades include a forced air heater, wh
Location
State CA
County Los Angeles
Zoning LBR1N
Direction Take Clark Ave North, Turn slight right on Monlaco Rd - then take immediate left to continue North on Clark Ave frontage road, Turn right on to Peabody St. Home is on the left.
Interior
Interior Features Stone Counters
Heating Forced Air Unit
Cooling Other/Remarks, Whole House Fan
Flooring Stone, Tile, Wood
Fireplaces Type FP in Living Room, Gas
Fireplace No
Appliance Dishwasher, Disposal, Refrigerator, Vented Exhaust Fan, Gas Range
Laundry Gas & Electric Dryer HU
Exterior
Parking Features Garage - Two Door
Garage Spaces 2.0
Pool Below Ground, Private, Gunite, Filtered
Utilities Available Electricity Connected, Natural Gas Connected, Sewer Connected, Water Connected
View Y/N Yes
Water Access Desc Public
View Neighborhood
Roof Type Composition
Accessibility 2+ Access Exits
Porch Concrete, Covered
Building
Story 1
Sewer Public Sewer
Water Public
Level or Stories 1
Others
Tax ID 7188002007
Special Listing Condition Standard
Read Less Info
Want to know what your home might be worth? Contact us for a FREE valuation!

Our team is ready to help you sell your home for the highest possible price ASAP

Bought with Sharon Amarantos Sharon Amarantos, Broker
GET MORE INFORMATION
Broker Associate | Lic# 01976606






