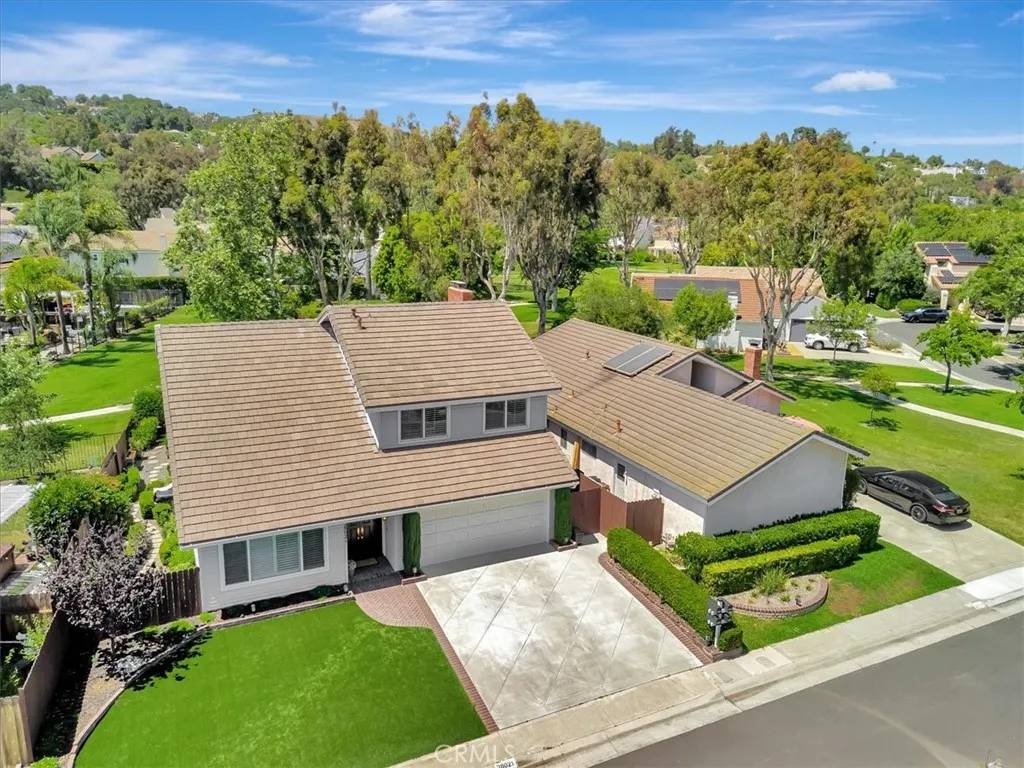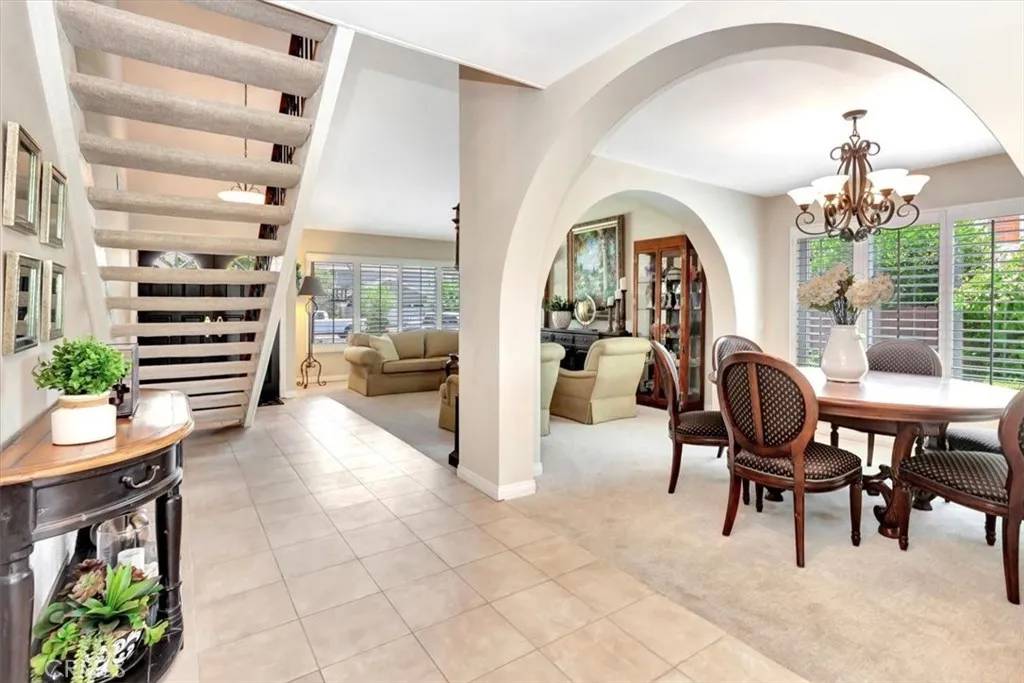$1,525,000
$1,500,000
1.7%For more information regarding the value of a property, please contact us for a free consultation.
4 Beds
3.5 Baths
2,458 SqFt
SOLD DATE : 07/21/2025
Key Details
Sold Price $1,525,000
Property Type Single Family Home
Sub Type Detached
Listing Status Sold
Purchase Type For Sale
Square Footage 2,458 sqft
Price per Sqft $620
Subdivision Mission Park (Mp)
MLS Listing ID OC25134004
Sold Date 07/21/25
Bedrooms 4
Full Baths 2
Half Baths 1
HOA Fees $100/mo
Year Built 1976
Property Sub-Type Detached
Property Description
Nestled on a quiet CDS in the desirable Mission Park neighborhood & backs to an expansive greenbelt providing picturesque views. This stunning home has been upgraded throughout. From the moment you arrive, you'll be captivated by its impeccable curb appeal. Enjoy the low-maintenance beauty of synthetic grass, scored concrete driveway with elegant brick accents, & brick walkway. The classic horizontal siding, painted in a timeless neutral beige with crisp white trim, & double entry doors with an onyx finish & Baldwin hardware completes the facade. Step inside to a formal living room boasting a vaulted ceiling, which opens to the dining room. The separate family room features a cozy fireplace, built-in cabinets, & wet bar. This space flows seamlessly into the remodeled gourmet kitchen featuring updated white kitchen cabinets, granite countertops & backsplash, stainless KitchenAid oven, induction cooktop, microwave & dishwasher, recessed lighting & custom Anderson Garden window. Convenient laundry room. Updated powder room. Eye-catching wood & iron stair railing guides you upstairs, where you'll find 3 generous bedrooms plus a versatile loft perfect for a home office or converting to a 4th bedroom. The primary suite features vaulted ceilings & retreat complete with a romantic fireplace. Primary bath offers updated dual vanity cabinet, stone countertop, tile flooring & shower surround, glass enclosure, & two mirrored closets. Some upgrades include refurbished tile roof with new underlayment (approx.4 yrs old), dual-pane vinyl windows/doors, wood panel roll-up garage door with a
Location
State CA
County Orange
Community Horse Trails
Direction 5 Frwy go east on Ortega to Calle Entradero go right, then left on Calle Belmonte, right on Via Sonora, and left on Paseo Reposo
Interior
Interior Features Granite Counters, Recessed Lighting, Wet Bar
Heating Forced Air Unit
Cooling Central Forced Air
Flooring Carpet, Other/Remarks, Tile
Fireplaces Type FP in Family Room, Gas Starter
Fireplace No
Appliance Dishwasher, Disposal, Microwave, Electric Oven
Laundry Gas
Exterior
Parking Features Garage, Garage Door Opener
Garage Spaces 2.0
Fence Wood, Wrought Iron
Utilities Available Cable Connected, Electricity Connected, Natural Gas Connected, Phone Connected, Sewer Connected, Water Connected
Amenities Available Common RV Parking
View Y/N No
Water Access Desc Public
Roof Type Flat Tile
Accessibility None
Porch Concrete, Covered, Deck
Building
Story 2
Sewer Public Sewer
Water Public
Level or Stories 2
Others
HOA Name Mission Park
HOA Fee Include Other/Remarks
Tax ID 66401260
Special Listing Condition Standard
Read Less Info
Want to know what your home might be worth? Contact us for a FREE valuation!

Our team is ready to help you sell your home for the highest possible price ASAP

Bought with Christe Roknich First Team Real Estate
GET MORE INFORMATION
Broker Associate | Lic# 01976606






