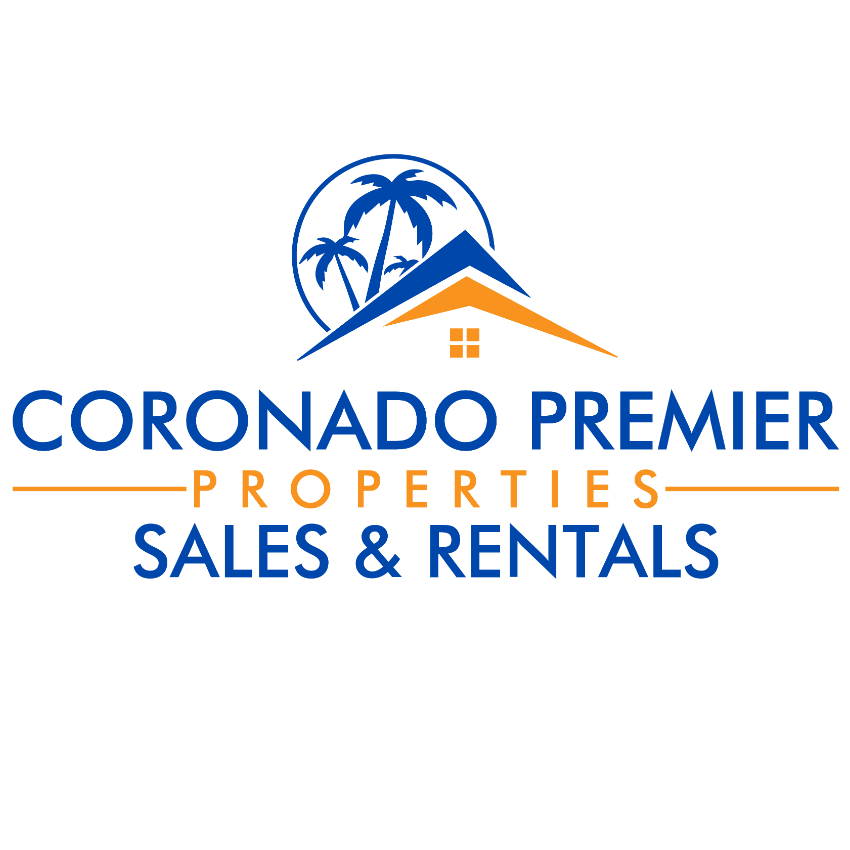$317,500
$325,000
2.3%For more information regarding the value of a property, please contact us for a free consultation.
2 Beds
2 Baths
1,436 SqFt
SOLD DATE : 09/23/2025
Key Details
Sold Price $317,500
Property Type Single Family Home
Sub Type Detached
Listing Status Sold
Purchase Type For Sale
Square Footage 1,436 sqft
Price per Sqft $221
MLS Listing ID OR25147028
Sold Date 09/23/25
Bedrooms 2
Full Baths 2
Year Built 1992
Lot Size 1.100 Acres
Property Sub-Type Detached
Property Description
Stunning Views in a Prime Foothills Location! Enjoy breathtaking views of the Valley and Coastal Range from nearly every room of this beautiful foothills home. Bright and spacious, it features two bedrooms (one a primary suite) and a separate office/bonus space, ideal for remote work or guest space. The large kitchen offers granite transformation countertops, a center island, double ovens, ample storage, and a trash compactor. It flows into the dining area and a welcoming family room with a freestanding fireplace. Step out onto the newer Trex deckperfect for relaxing or entertaining while overlooking your peaceful 1+ acre property. A large detached workshop and additional space beneath the home offer great storage or project potential. Tucked in one of Orovilles premier locations, this home feels private yet remains close to town, the hospital, and outdoor recreation. Come experience the beauty and comfort this home offers.
Location
State CA
County Butte
Zoning AR1
Direction From Olive Hwy, Turn Right on Skyline, Stay left at Y, House on Right
Interior
Interior Features Beamed Ceilings, Granite Counters, Living Room Deck Attached
Heating Fireplace, Forced Air Unit
Cooling Central Forced Air
Flooring Laminate, Tile
Fireplaces Type FP in Family Room
Fireplace No
Appliance Dishwasher, Dryer, Refrigerator, Trash Compactor, Washer, Double Oven, Gas Stove
Exterior
Utilities Available Propane, Water Connected
View Y/N Yes
Water Access Desc Public
View Mountains/Hills, Panoramic, Valley/Canyon, Bluff, Coastline, Landmark, Reservoir, Trees/Woods, City Lights
Roof Type Composition
Porch Deck
Building
Story 1
Sewer Conventional Septic
Water Public
Level or Stories 1
Others
Tax ID 069460030000
Special Listing Condition Standard
Read Less Info
Want to know what your home might be worth? Contact us for a FREE valuation!

Our team is ready to help you sell your home for the highest possible price ASAP

Bought with Marie Black Table Mountain Realty, Inc.
GET MORE INFORMATION

Broker Associate | Lic# 01976606






