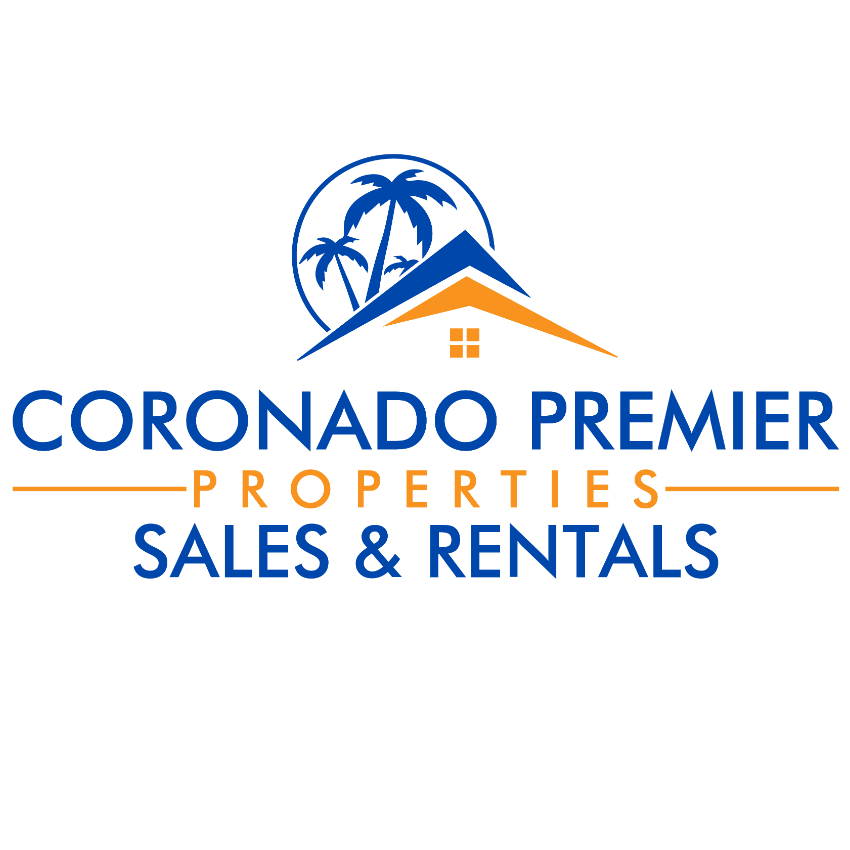$1,400,000
$1,350,000
3.7%For more information regarding the value of a property, please contact us for a free consultation.
3 Beds
2 Baths
1,785 SqFt
SOLD DATE : 09/22/2025
Key Details
Sold Price $1,400,000
Property Type Condo
Sub Type All Other Attached
Listing Status Sold
Purchase Type For Sale
Square Footage 1,785 sqft
Price per Sqft $784
Subdivision Leisure World (Lw)
MLS Listing ID OC25166341
Sold Date 09/22/25
Bedrooms 3
Full Baths 2
HOA Fees $855/mo
Year Built 1973
Property Sub-Type All Other Attached
Property Description
Gate 11 living! 3BD/2BA "Villa Paraisa" detached home located at one of the highest elevations in this gate - enjoy the northwestern view - city lights, canyon, mountains, orange ballon and sunsets! Spacious floorplan focuses on the view with two sets of sliding doors leading to patio area that draws your eye upon entry and frames the wood burning fireplace in living room. Beautiful double door entry located on the side of the home lead to the grand foyer with elevated ceilings. One of the great features of this model is the primary suite in the front - separate from other bedrooms and living area. This room feature double door entry, private enclosed patio with large sliding doors, mirrored closet doors and large bathroom with granite-topped dual sink vanity, step down tiled tub/shower and 2 windows. Entering the living areas, updated kitchen highlights white cabinets, recessed lights, granite counters, walk-in panty, large window over the sink, stainless appliances and area for breakfast table. Living/dining "great room" takes full advantage of the view, topped off with crown molding and the original wet bar. Walk out to the tiled patio and enjoy the vista! 2 guest bedrooms provide perfect space for office or extra bedroom. Both bedrooms can see the view and have mirrored closet doors. Remodeled guest bathroom located between the 2 bedrooms contains large, granite topped vanity, tiled walk-in shower and vertical window. You'll also enjoy smooth ceilings, central HVAC, dual pane windows, vinyl plank flooring. Indoor laundry room leads to the oversized 2 car garage. Laguna
Location
State CA
County Orange
Community Horse Trails
Direction From Santa Maria, turn right onto Avenida Sosiega and left onto Ave Del Sol. Home is one the right side - 3 home after the turn
Interior
Interior Features Granite Counters, Pantry, Recessed Lighting
Heating Forced Air Unit
Cooling Central Forced Air
Flooring Linoleum/Vinyl, Tile
Fireplaces Type Library
Fireplace No
Appliance Dishwasher, Disposal, Dryer, Microwave, Refrigerator, Washer, Electric Range, Ice Maker, Water Line to Refr
Laundry Electric, Washer Hookup
Exterior
Parking Features Direct Garage Access, Garage - Two Door, Garage Door Opener
Garage Spaces 2.0
Pool Association
Utilities Available Cable Connected, Electricity Connected, Underground Utilities, Natural Gas Not Available, Sewer Connected, Water Connected
Amenities Available Banquet Facilities, Billiard Room, Bocce Ball Court, Card Room, Common RV Parking, Controlled Access, Guard, Gym/Ex Room, Meeting Room, Other Courts, Paddle Tennis, Pets Permitted, Sport Court, Horse Trails, Pool, Security
View Y/N Yes
Water Access Desc Public
View Mountains/Hills, Panoramic, Valley/Canyon, Bluff, Neighborhood, Trees/Woods, City Lights
Roof Type Tile/Clay
Accessibility 2+ Access Exits, Grab Bars In Bathroom(s), Lowered Light Switches, No Interior Steps
Porch Stone/Tile, Patio Open
Building
Story 1
Sewer Public Sewer
Water Public
Level or Stories 1
Others
HOA Name Third Mutual
HOA Fee Include Cable/TV Services,Exterior (Landscaping),Exterior Bldg Maintenance,Sewer,Trash Pickup,Water,Security
Restrictions Other/Remarks
Tax ID 93279100
Special Listing Condition Probate Sbjct to Overbid
Read Less Info
Want to know what your home might be worth? Contact us for a FREE valuation!

Our team is ready to help you sell your home for the highest possible price ASAP

Bought with Donna Empfield Laguna Premier Realty Inc.
GET MORE INFORMATION

Broker Associate | Lic# 01976606






